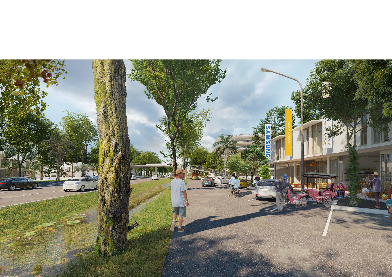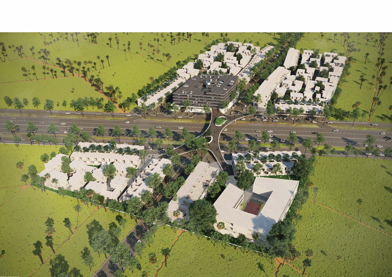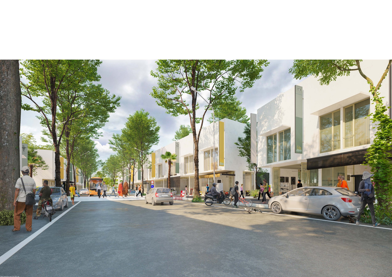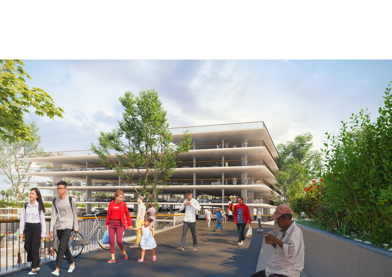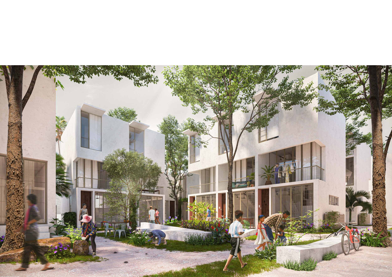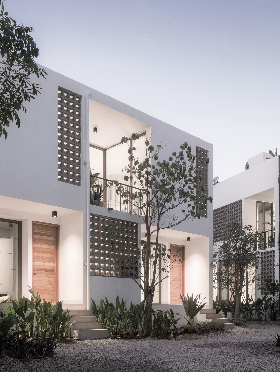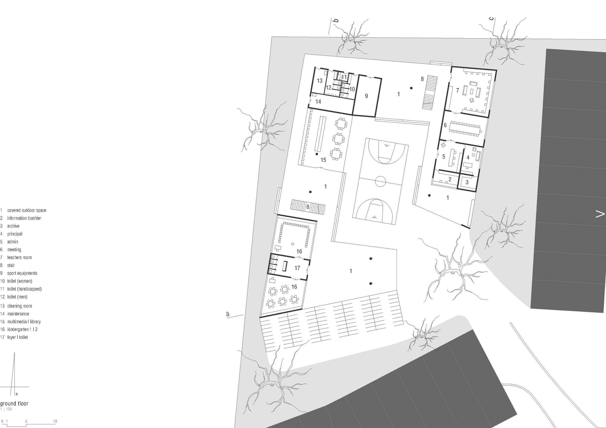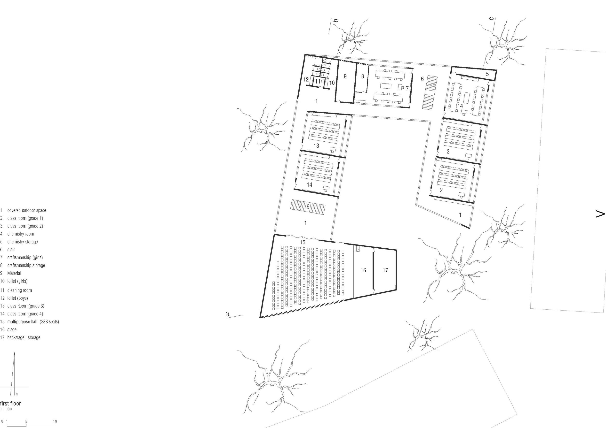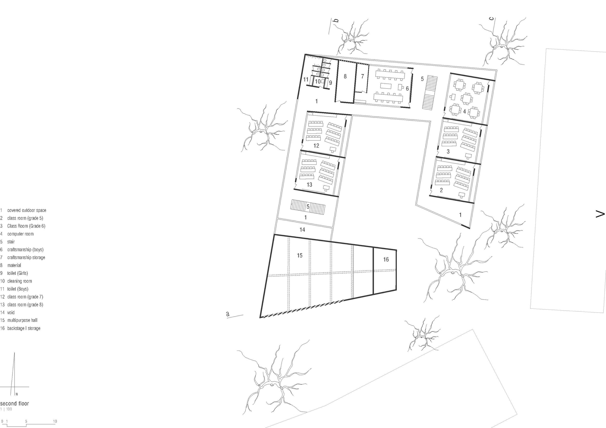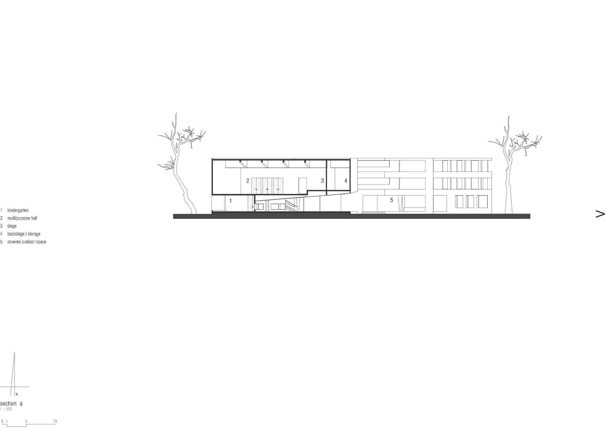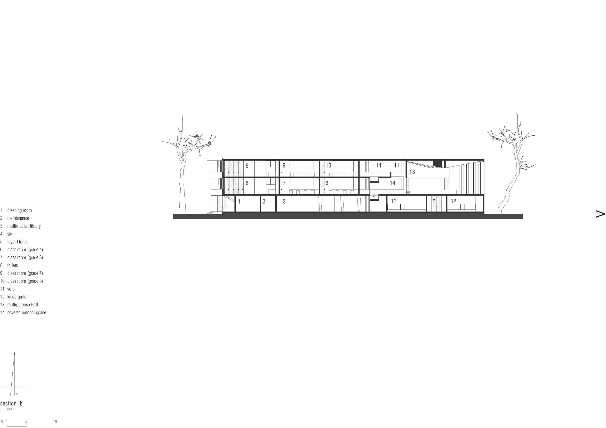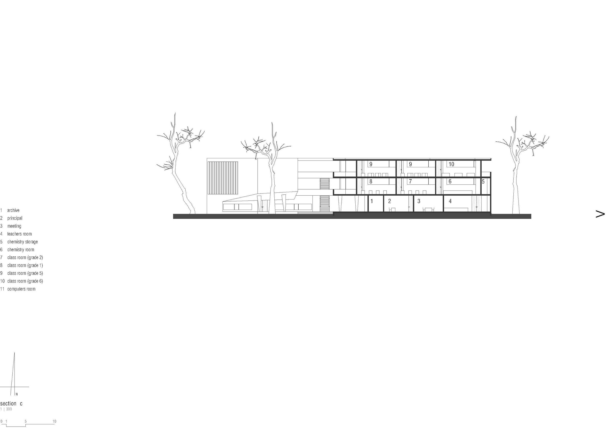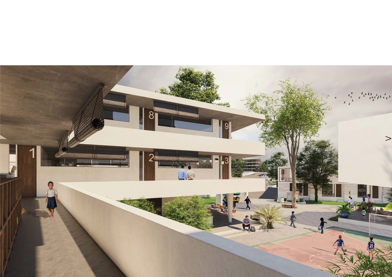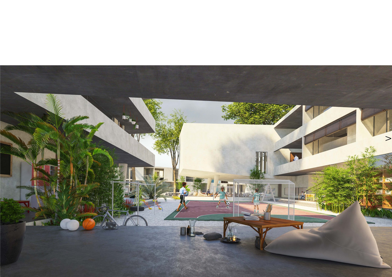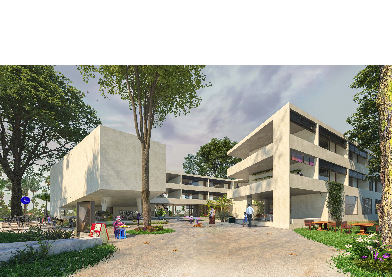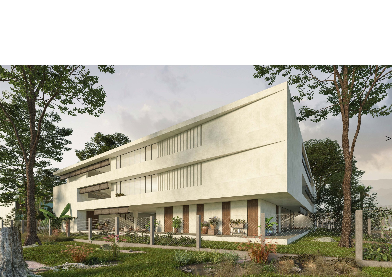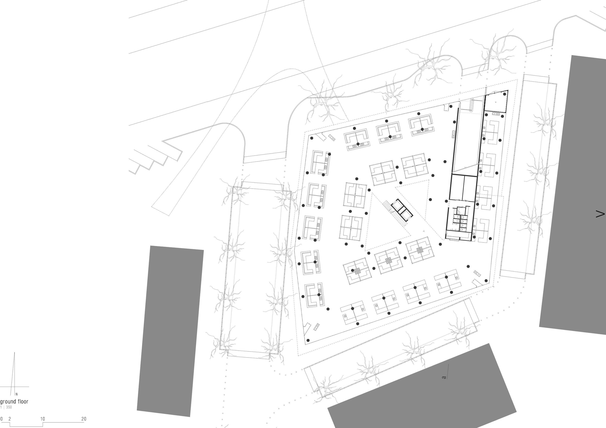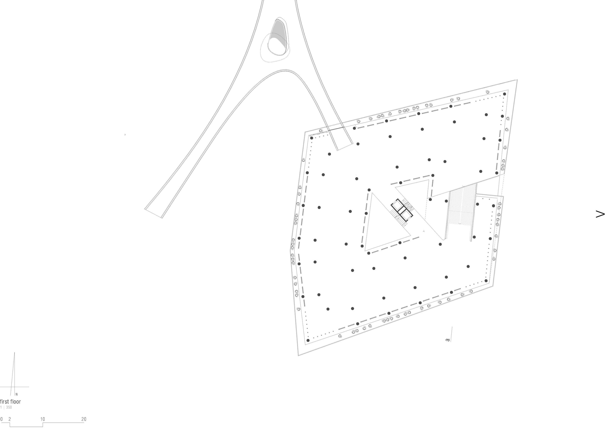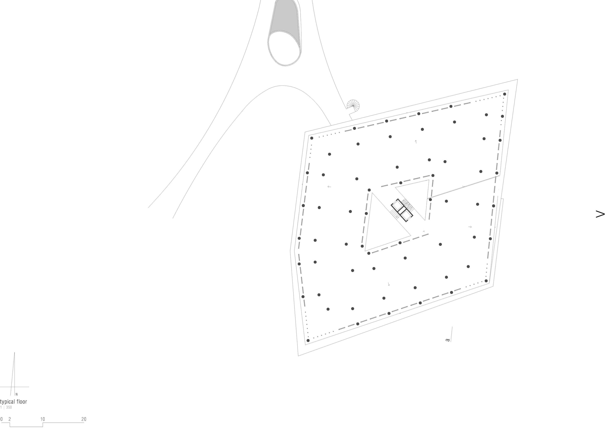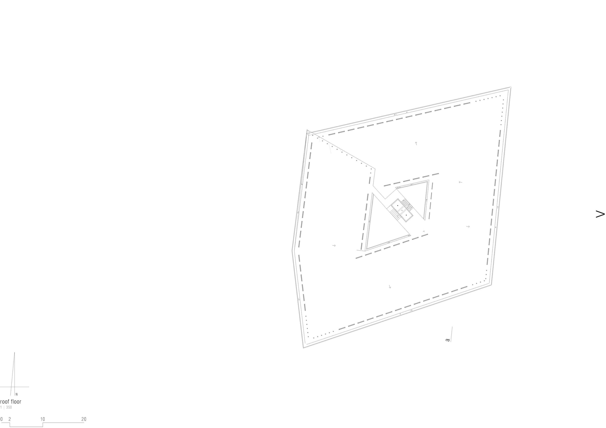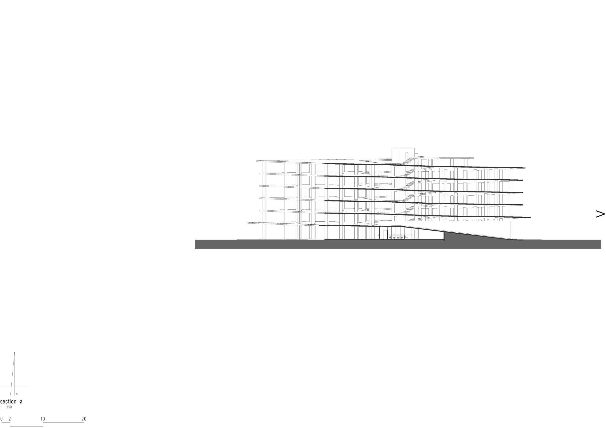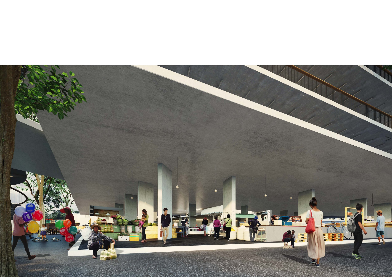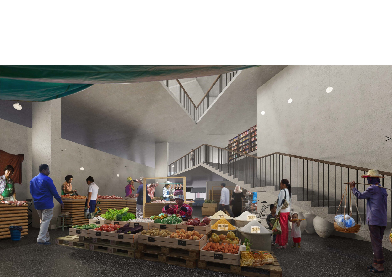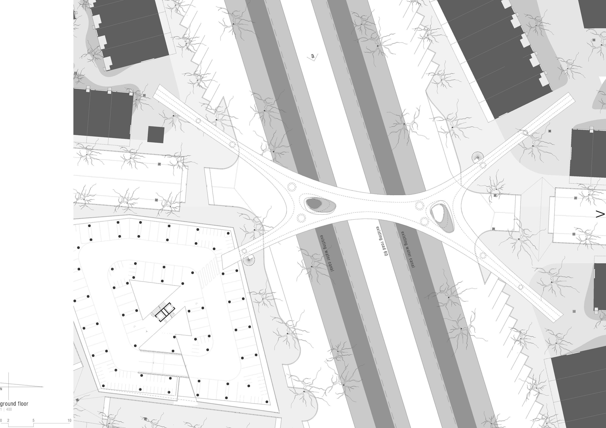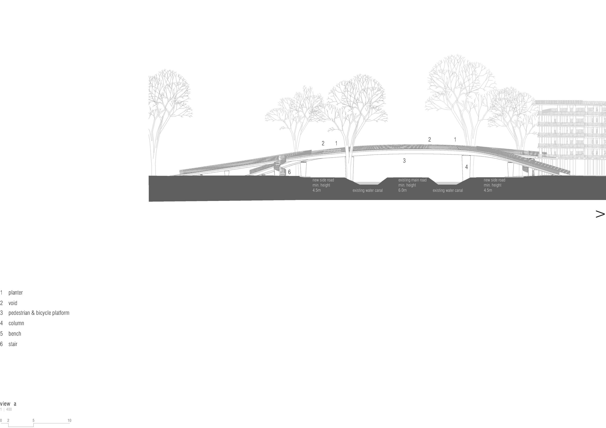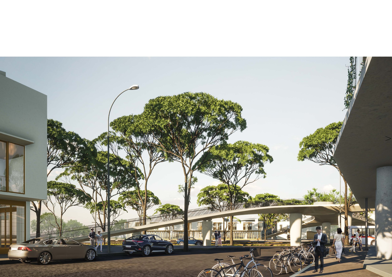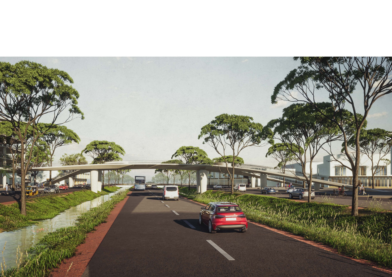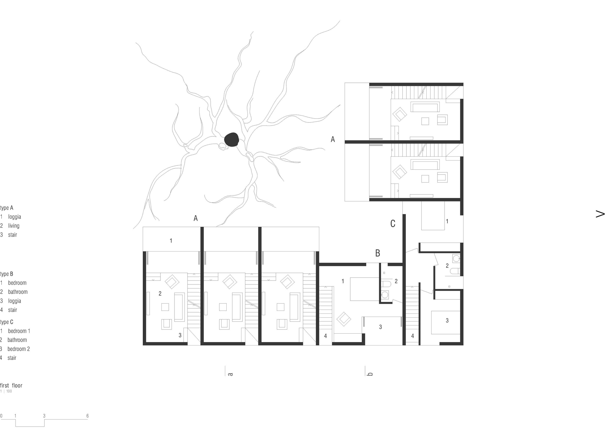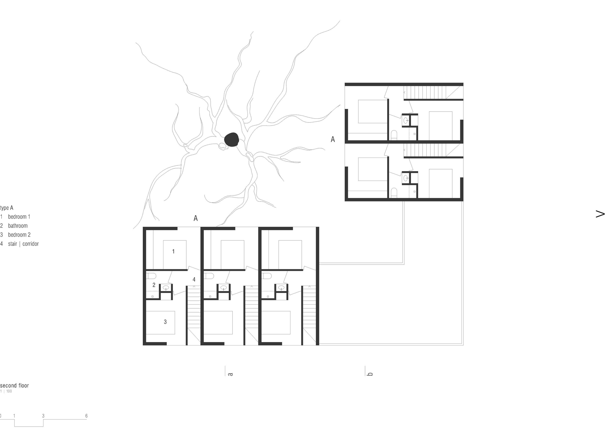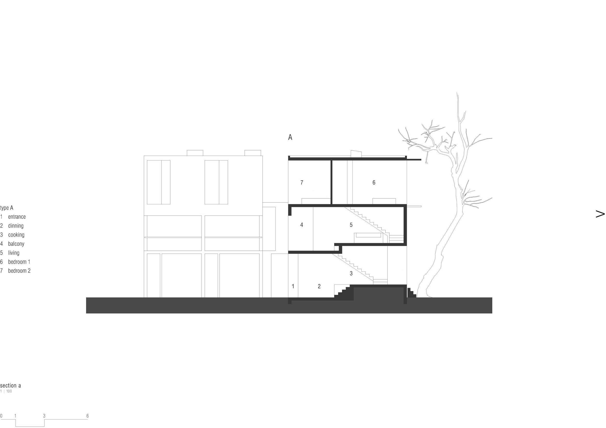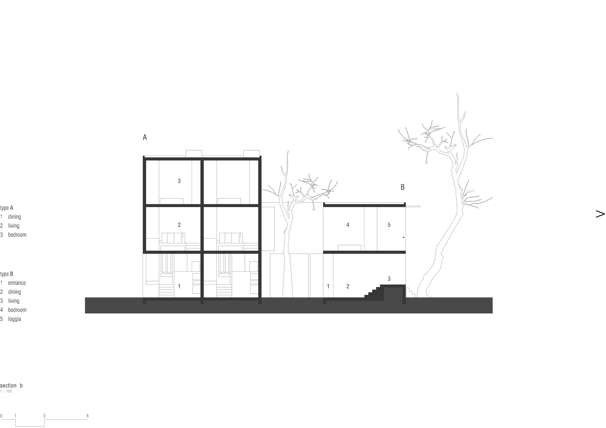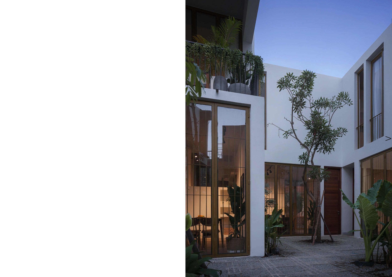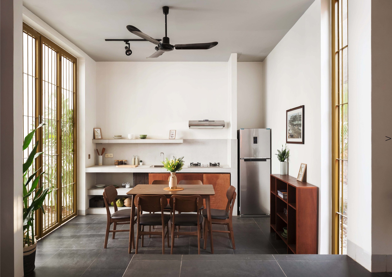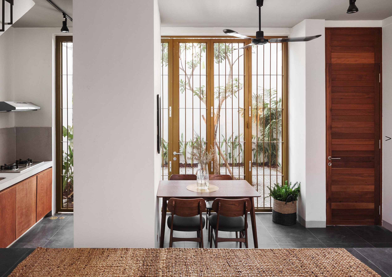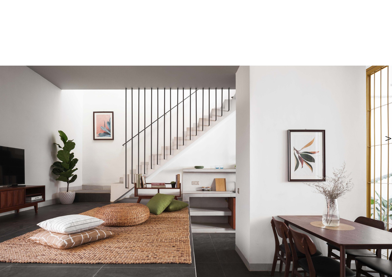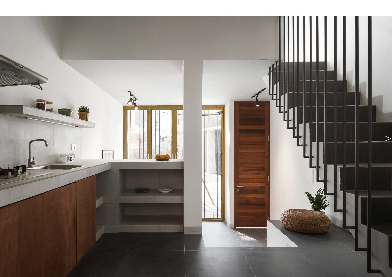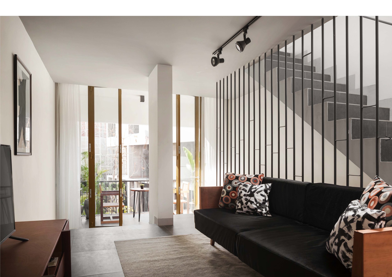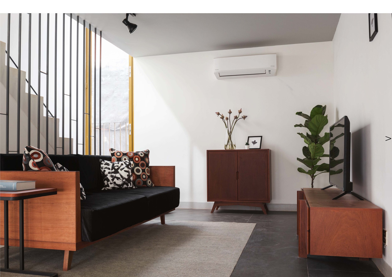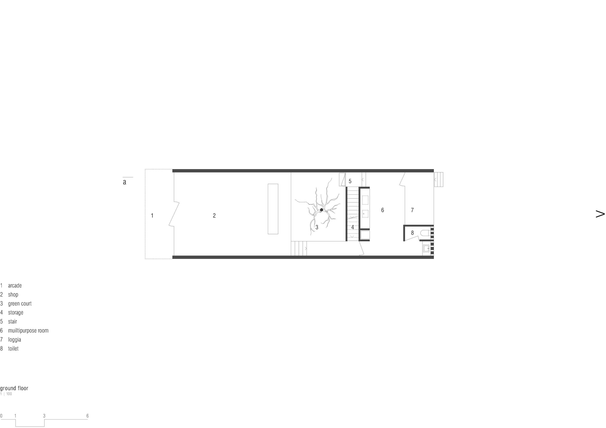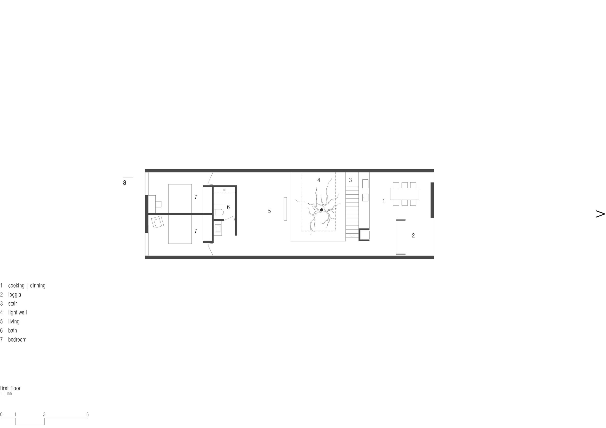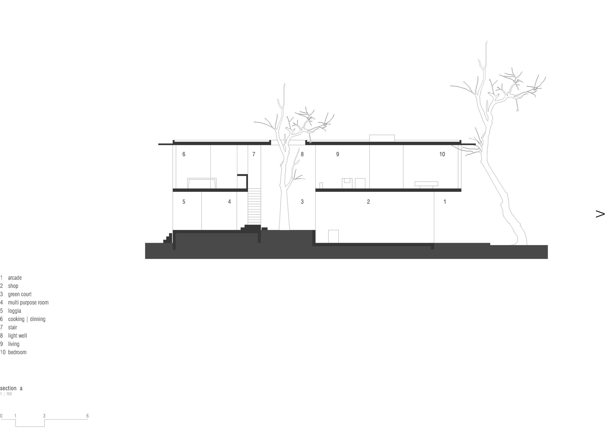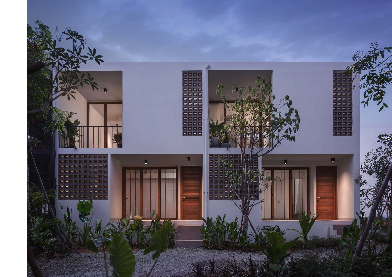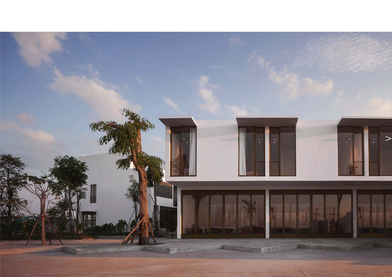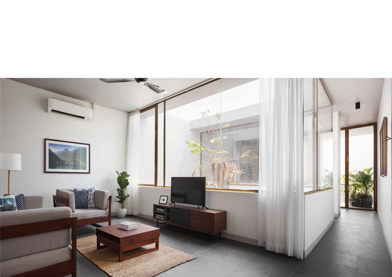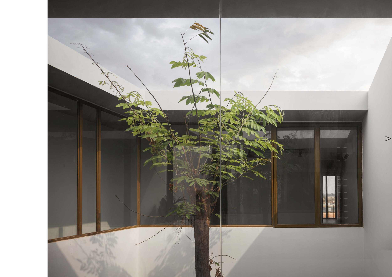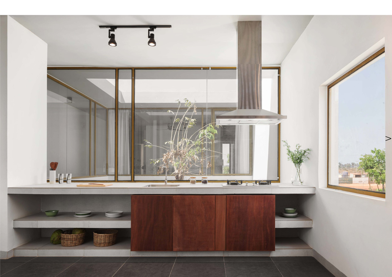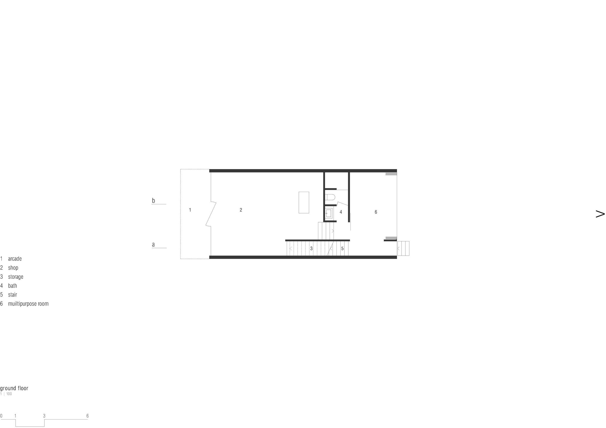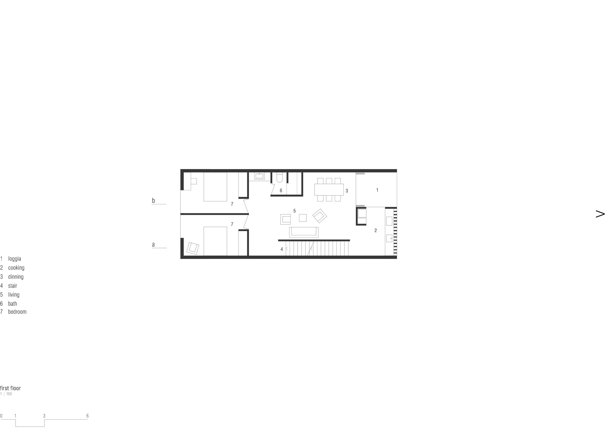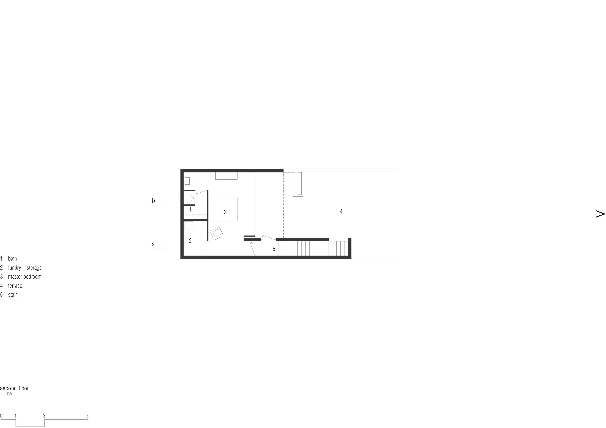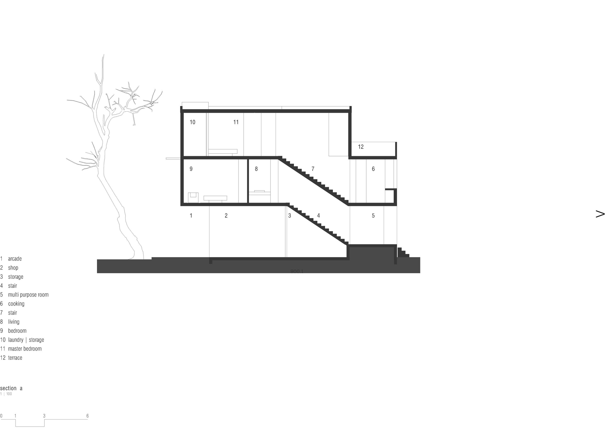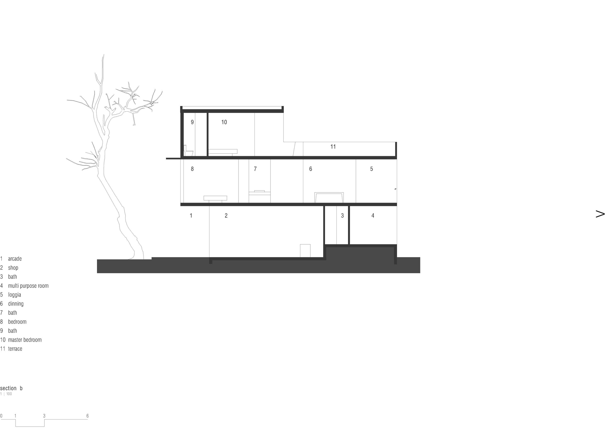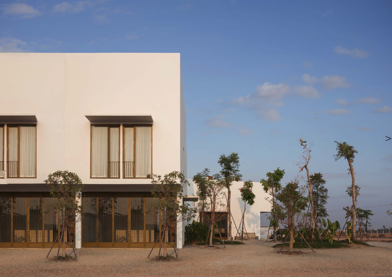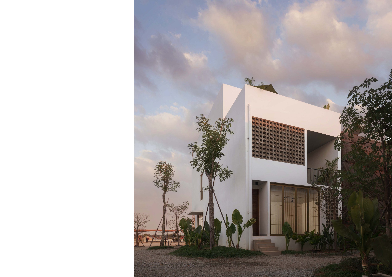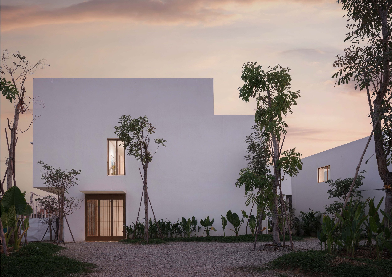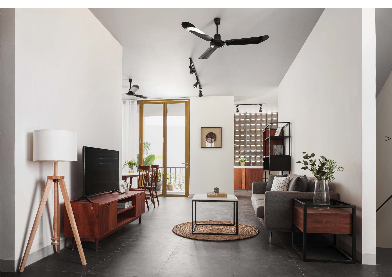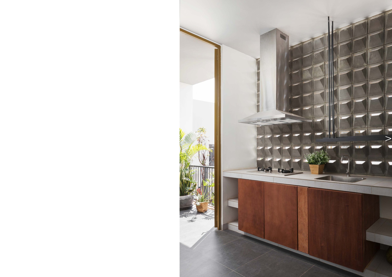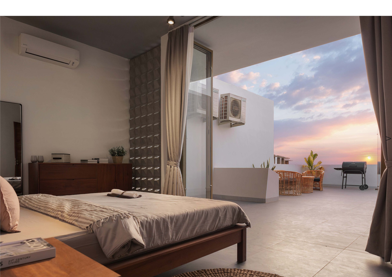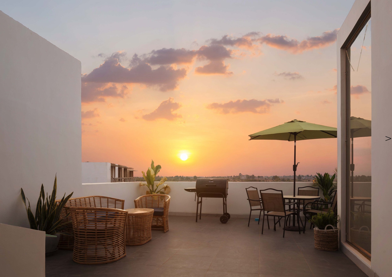Bakong village
winning competition . in progress . 2017
siem reap . cambodia
a vision once set and never lost focus of by urban living solutions co.,ltd., unfolding contemporary shapes that cherish local traditions and enhance a healthy, modest yet rich living. a balance between community and privacy, light and shadow, the elements and shelter, nature and arts, where life of the inhabitants of all ages take central stage.
images courtesy to oriviz design + animation studio
masterplan concept
shophouses constitute a buffer between lively, commercial areas along the cross road from car free, safe and quiet residential spaces on their back. The community market with stacked parking above erects a landmark at the main road as much as an active centre of the village. the incorporated kindergarten | school complements the essential services the villagers need.
houses are organized in clusters to stimulate the formation of neighbourhoods naturally, as one relates to a smaller group of neighbours easier than to a large crowd. besides a sense of belonging, knowing your neighbours leads to safety, as one looks out for the other, unlike amidst an anonymous environment.
the irregular, non-parallel arrangements of houses produce a richness of spaces which ensures both, a unique identity for every area as much a varied walk from the central parking to one’s home. a balance is stricken between order and variety.
a canopy of trees eventually provides shade to walkways, courts and low-rise buildings alike.
IMAGES courtesy TO ORIVIZ DESIGN + ANIMATION STUDIO
school G1-9 | pre-kinderkindergarten - kindergarten
the premises centres around an arrival and sport court. open yet sheltered access ways meander through the building, connect the learning rooms while leaving gaps for cross ventilation, outdoor breaks, play, exhibitions and dining. no class room faces west to maintain an agreeable indoor climate. kindergarten rooms are on the ground floor, where activities expend to the covered, elevated square as well as to the green outdoor play space. the auditorium serves during school hours the students, during off hours the entire community.
IMAGES courtesy TO ORIVIZ DESIGN + ANIMATION STUDIO
market / parking
the market is essentially the space under the umbrella of the parking platforms winding up to the sky over five stories around a central air and light well. the wet market, so F&B islands, are well visible from all roads. central stairs climb up around elevators, well visible from any point of the structure. the parking slabs with open façades frame panoramic views of the village and the surrounding landscape.
IMAGES courtesy TO ORIVIZ DESIGN + ANIMATION STUDIO
pedestrian CROSSING
with elegance and lightness connects a bended exposed concrete slab the four quadrants of the village for safe pedestrian road crossing, making walking not just easy but exciting. tapered edges and open steel railings let the solid platform appear stretching over the 60m road lightly, with the conical columns amplifying this effect. voids enveloped with planters and benches at the two junctions on the crossing form islands for people to stay for a while and observe the passing traffic.
House (type A-C)
minimal spaces for affordable housing optimize room experience by walls and ceilings running from inside out. from the first fully openable room, level with the shared, surrounding landscape - a reminiscence to the space under the traditional khmer house - one winds up in a split-level fashion from room to room by integrated stairs. with every step upwards, privacy increases and lets the inhabitants define the level of community interaction / exposure depending on their current mood and desire.
IMAGES courtesy TO Robert KLEINER
Large Shophouse
while the 6m wide, openable folding glass front, oriented to the road, is all dedicated to the commercial aspect of the house, the rear of the building is not a mere access to the apartment above, that allows for full separation of shop from living, but a full participation on the village’s inner live and serenity. this fact is magnified by the loggias interacting with the community on both floors. An inner green court brings light and beauty into the centre of the 20m long building.
IMAGES courtesy TO Robert KLEINER
SMall shophouse
based on the same principles as the large shophouse, this type works with a smaller foot print, hence no inner court, yet a third floor with a generous roof terrace adjoining the master bedroom on the second floor. modest skylights bring natural light and ventilation into the bathrooms at the core of the building, creating vibrant light atmospheres without overheating nor jeopardizing desired privacy.
IMAGES courtesy TO Robert KLEINER


