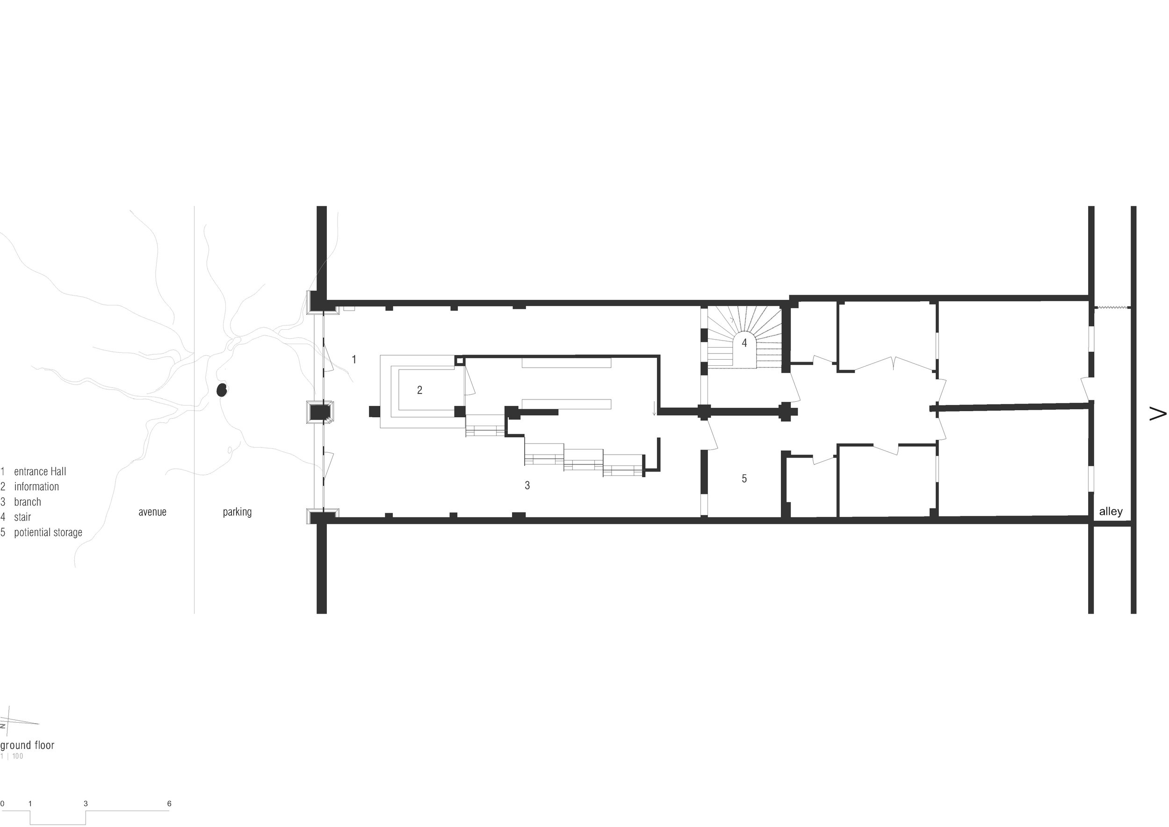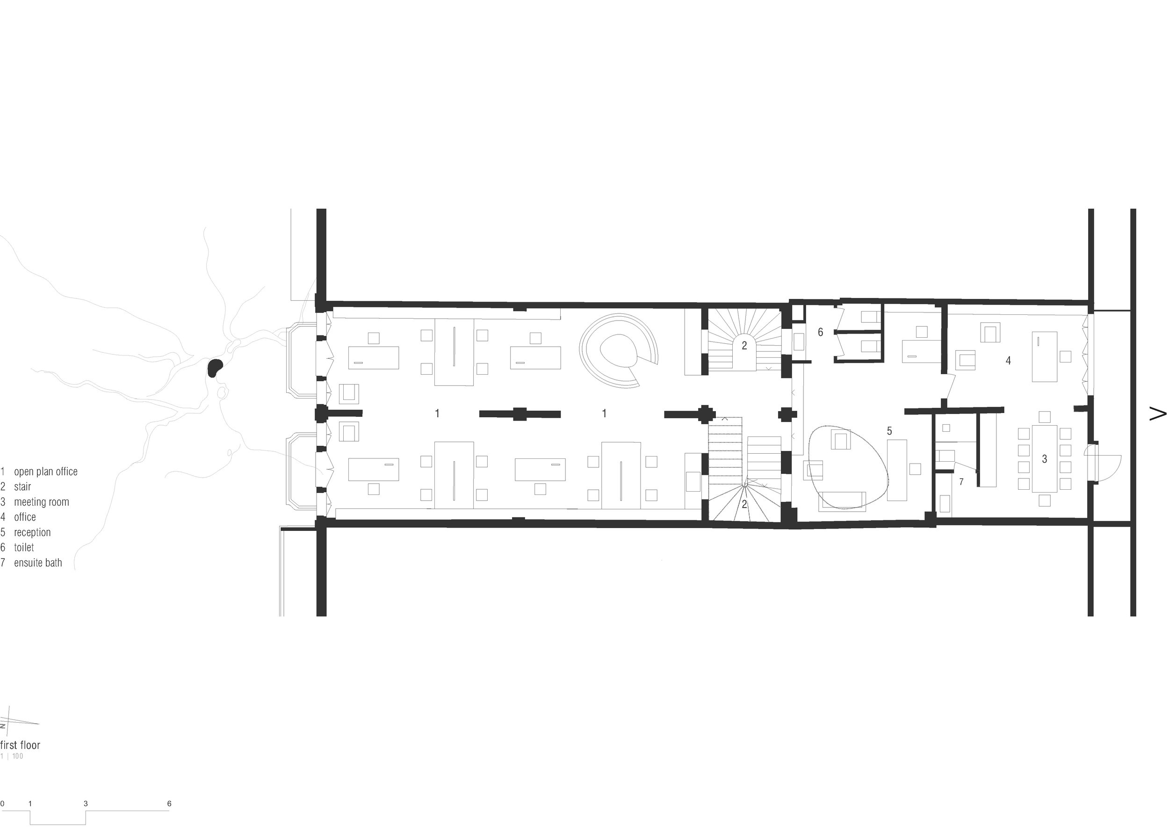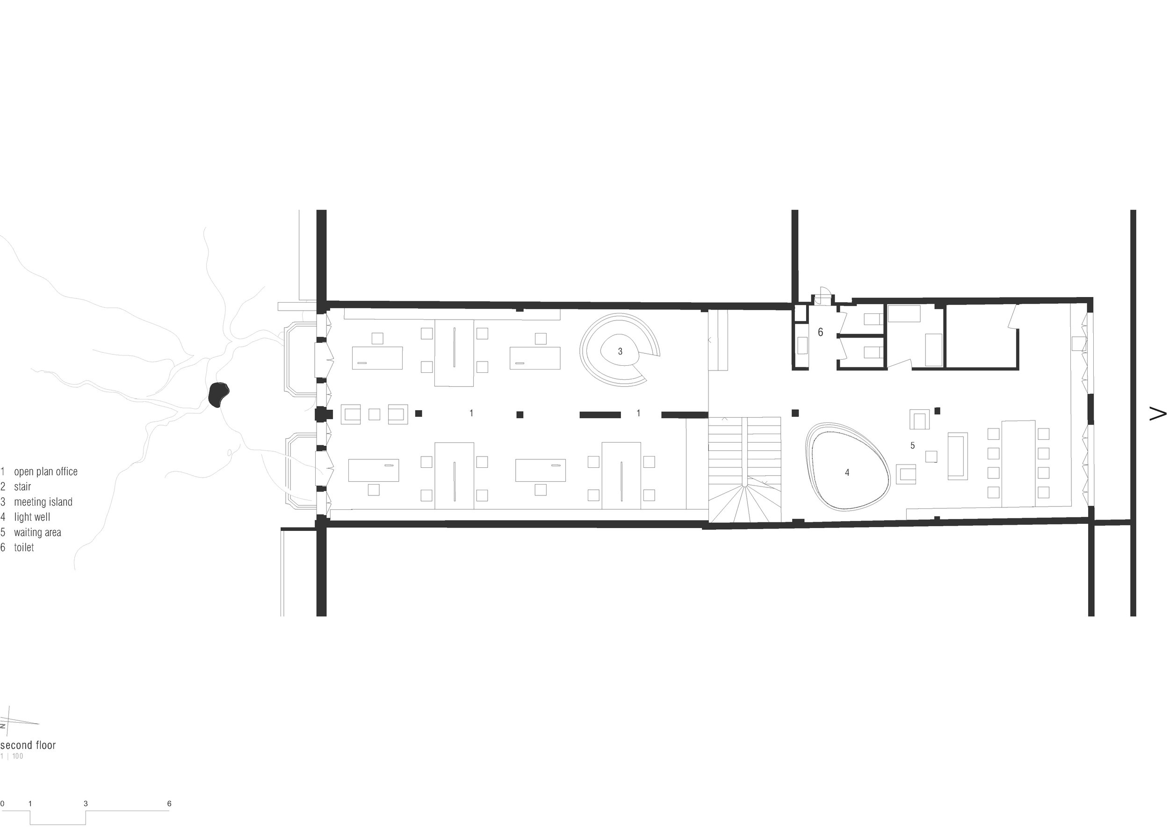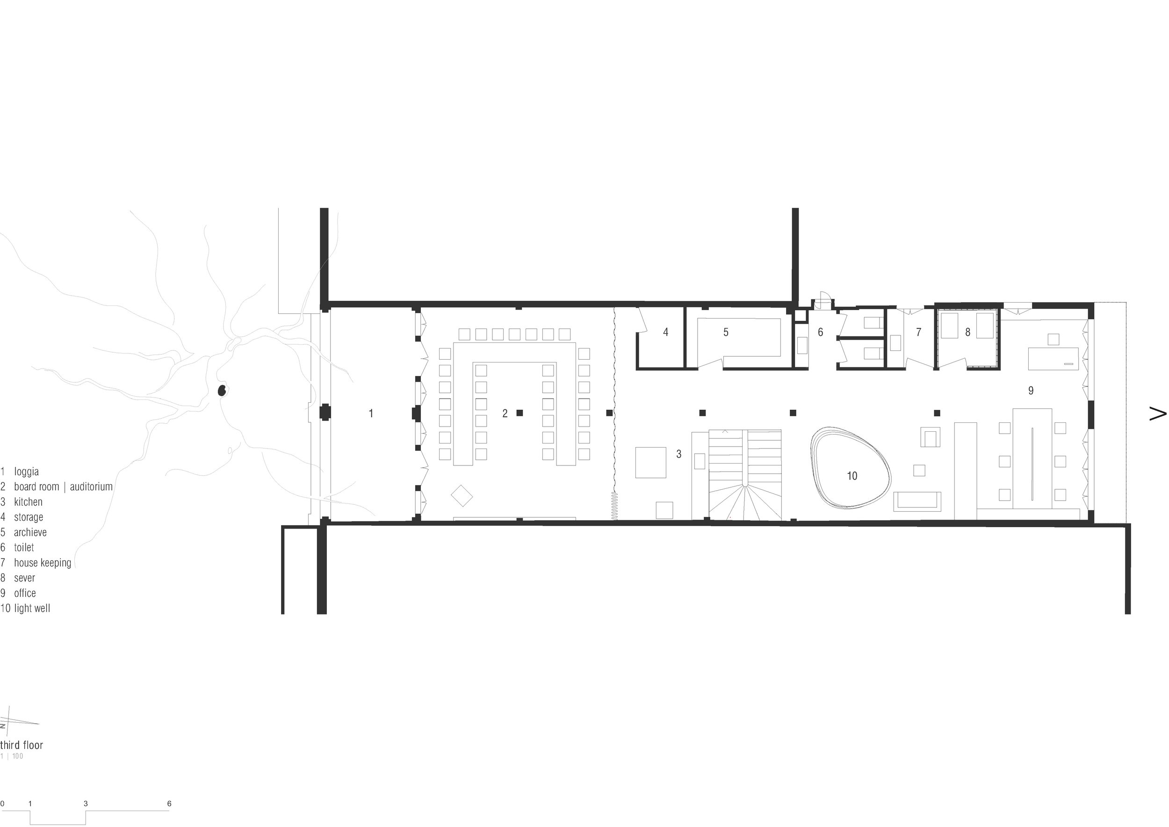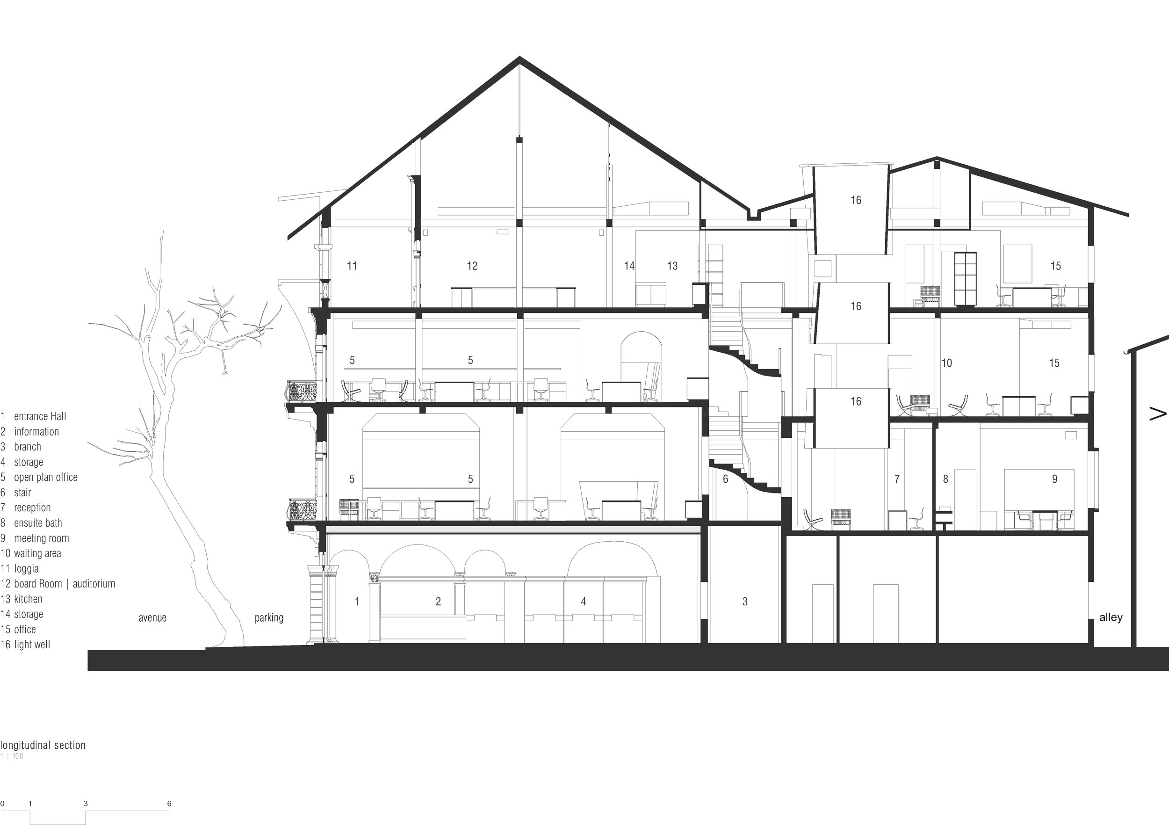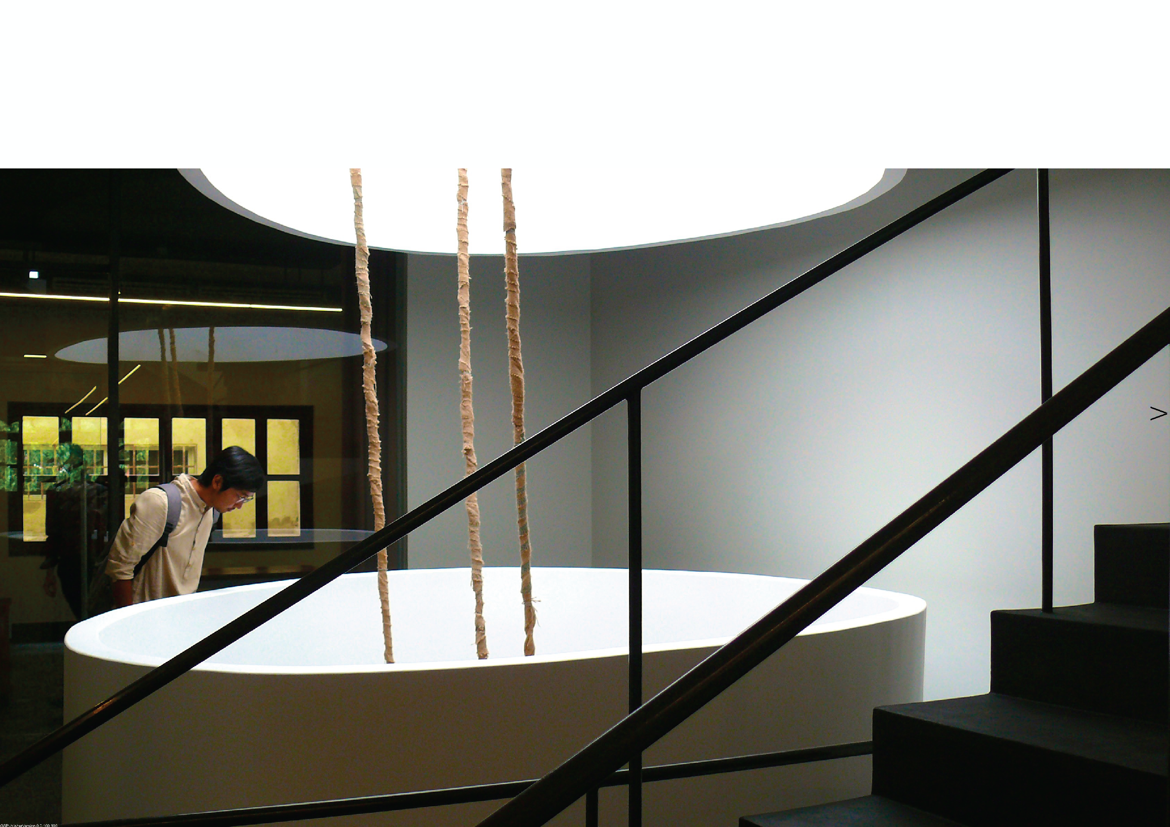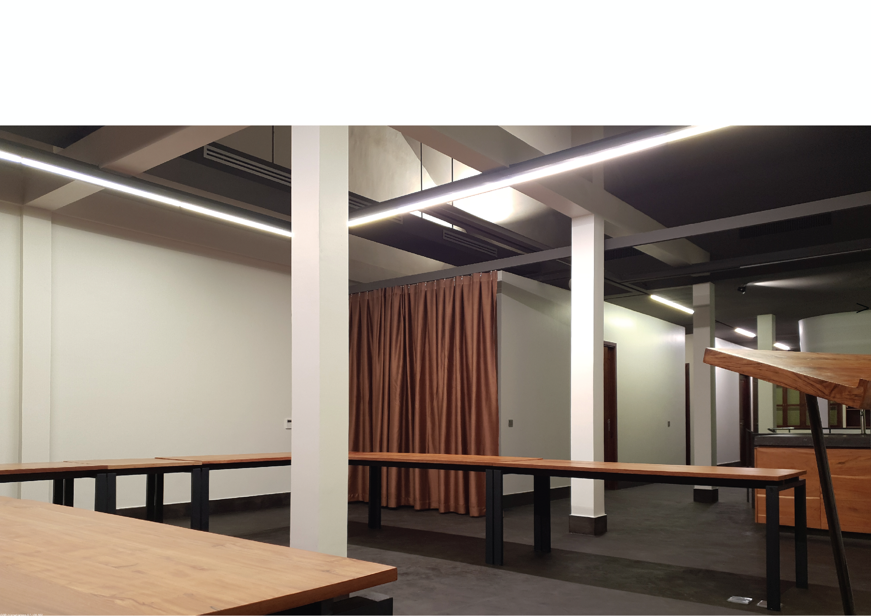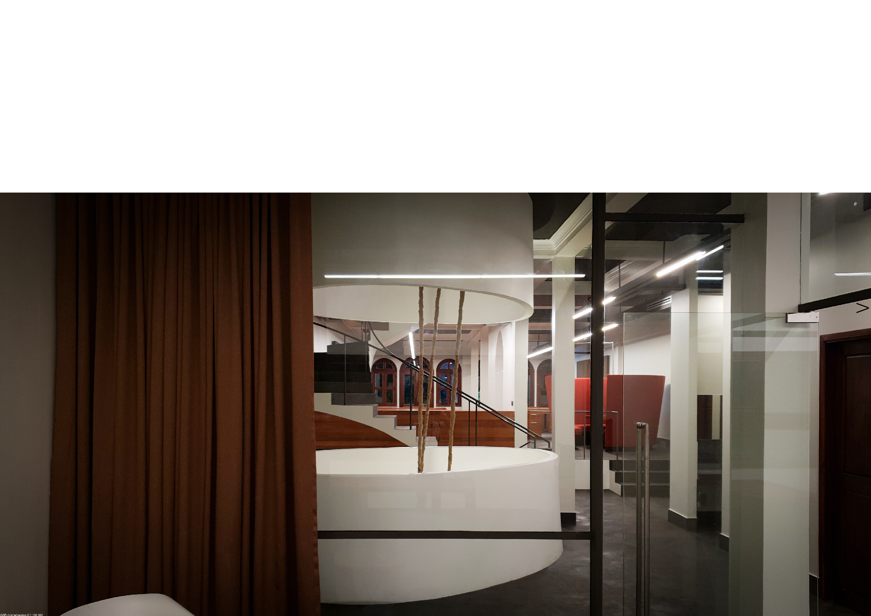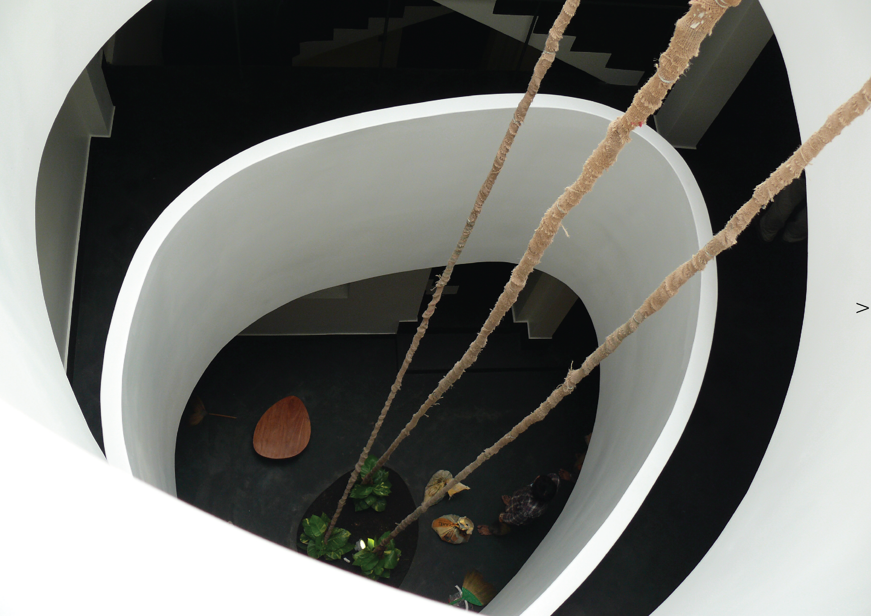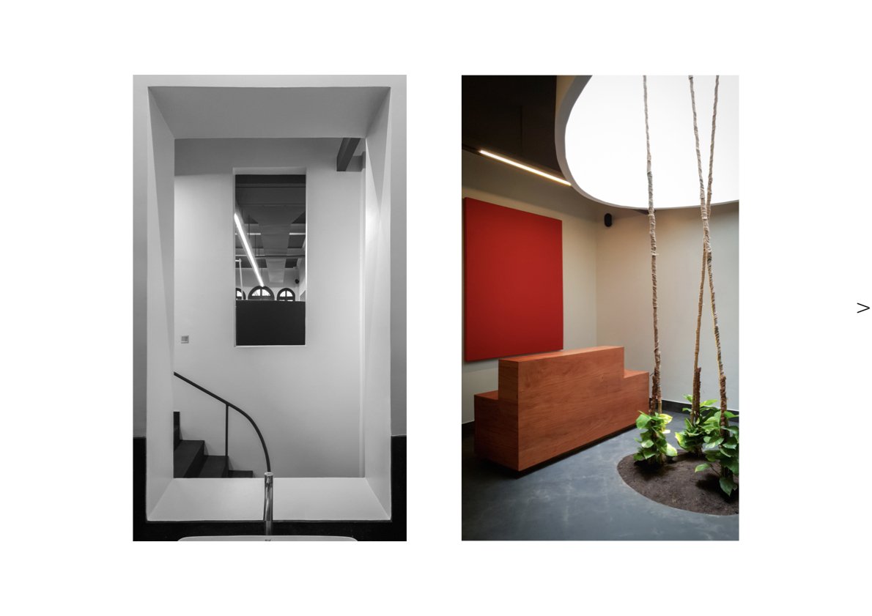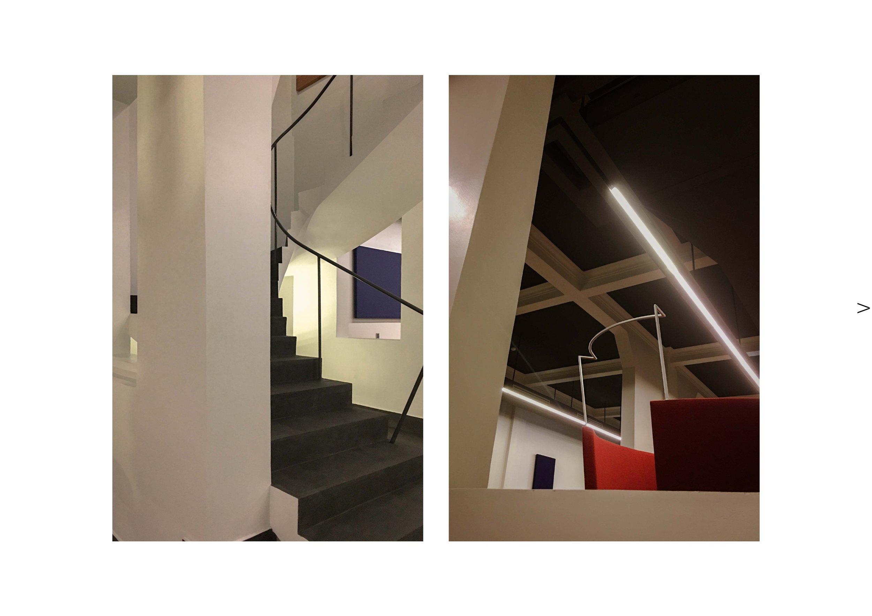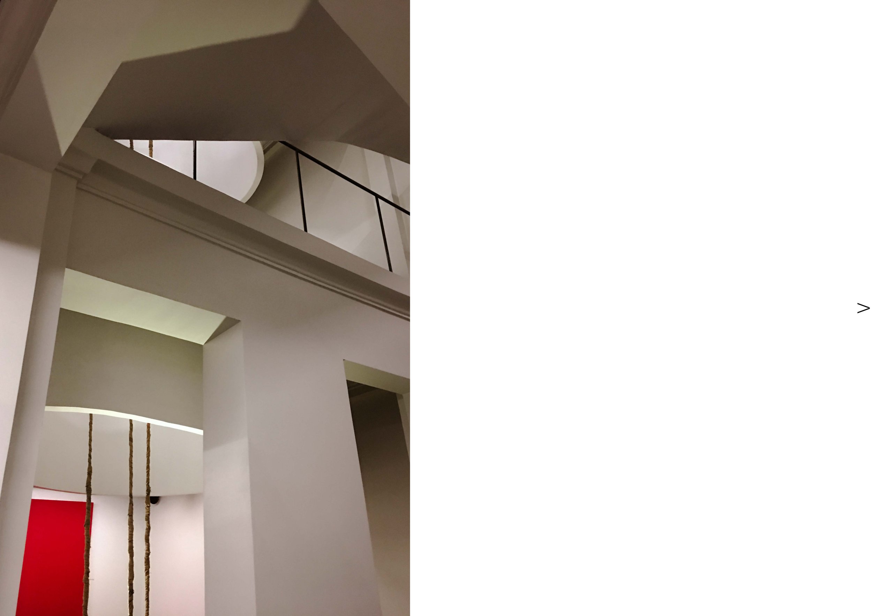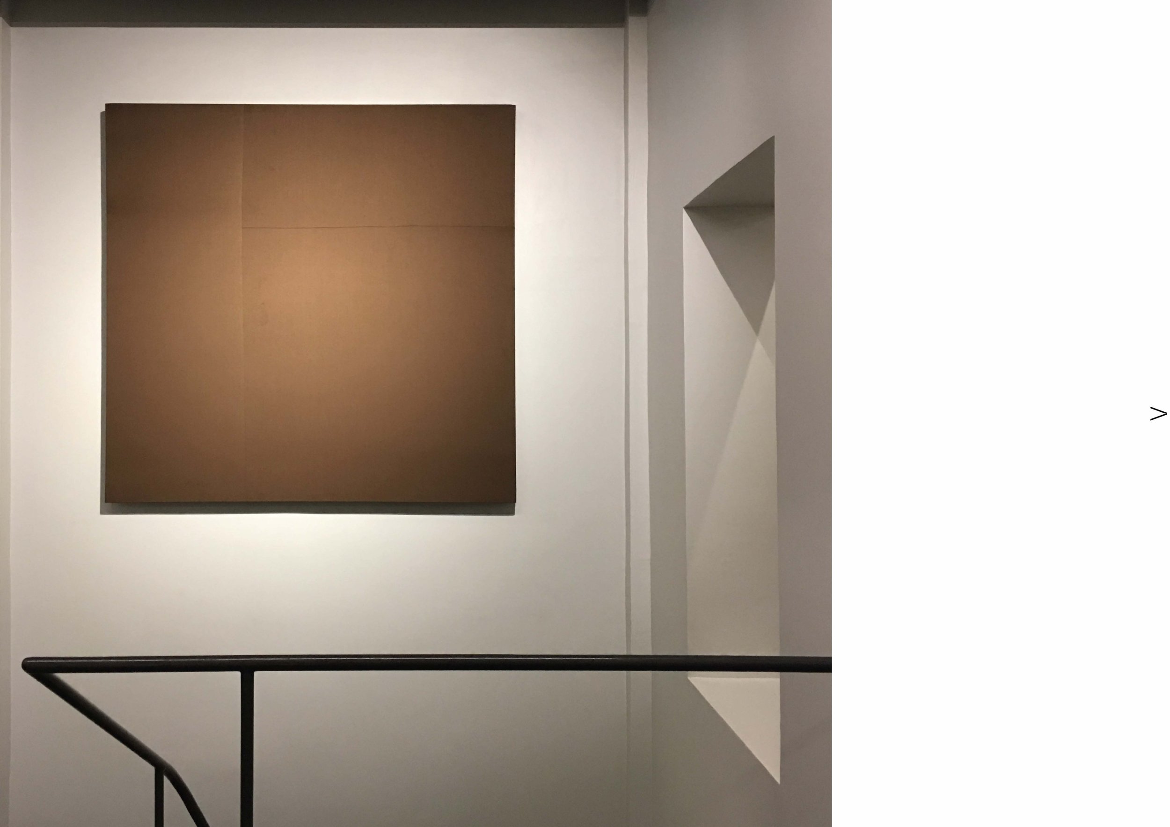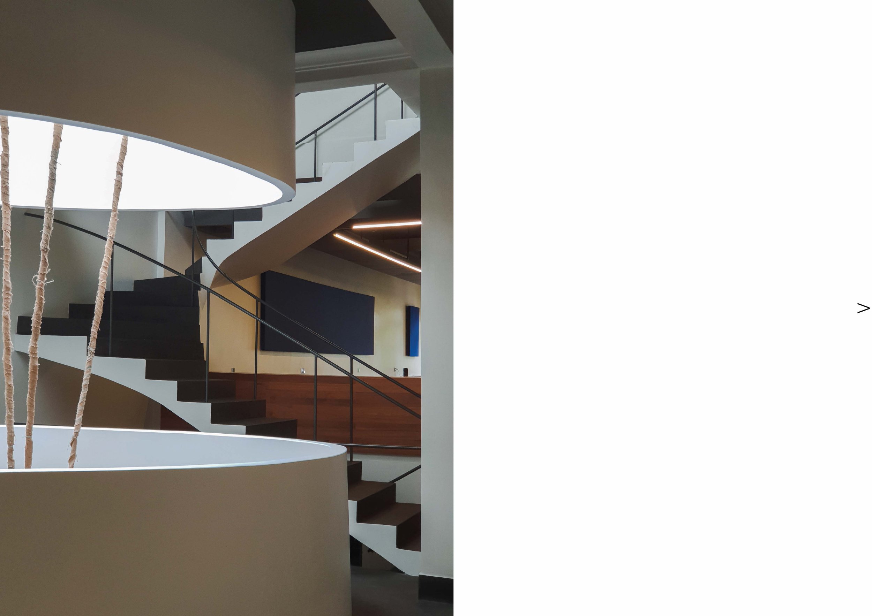a heritage building from the era of the french protectorate, which went through multiple, insensitive remodelling, destroying access order, spatial qualities and natural light situations, was comprehensively, internally reorganised for the use as new head office of the micro finance institution cmk.
the reunification of the existing branch on the ground floor with the lateral access corridor to the head office allowed the recovery of the historical façade and made the way to the upper floors shorter and more attractive. an artistically shaped and layered light well penetrating the building over three stories sheds light carefully regulated into the core of the building, with the head office’s reception at its lower end.
a new stair winds up between the walls and window openings of the historical front and the back building (as traces suggest) and creates exciting view connections. fabric covered wall panels both decorate office space as much as they moderate the acoustics.


