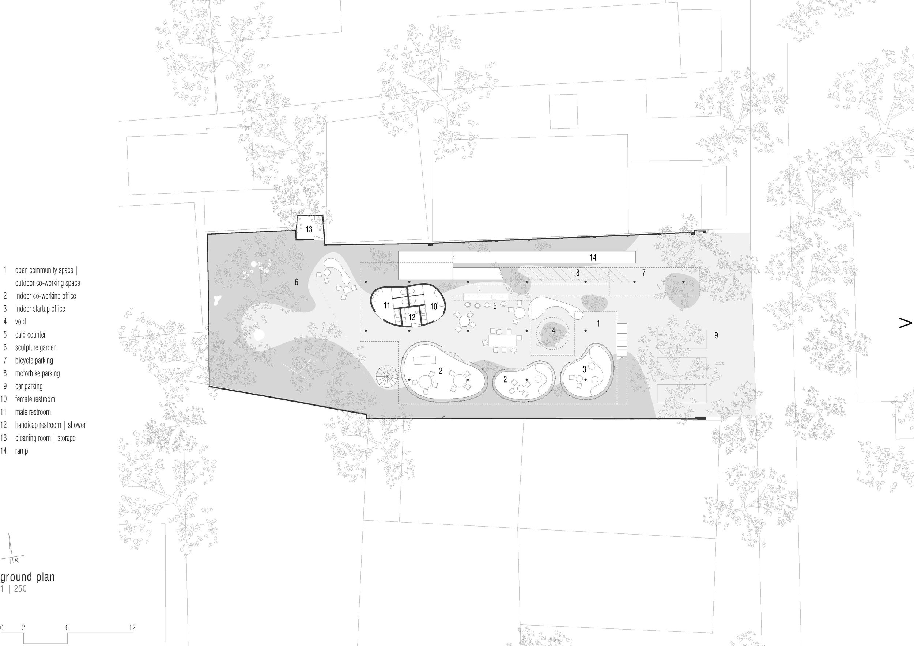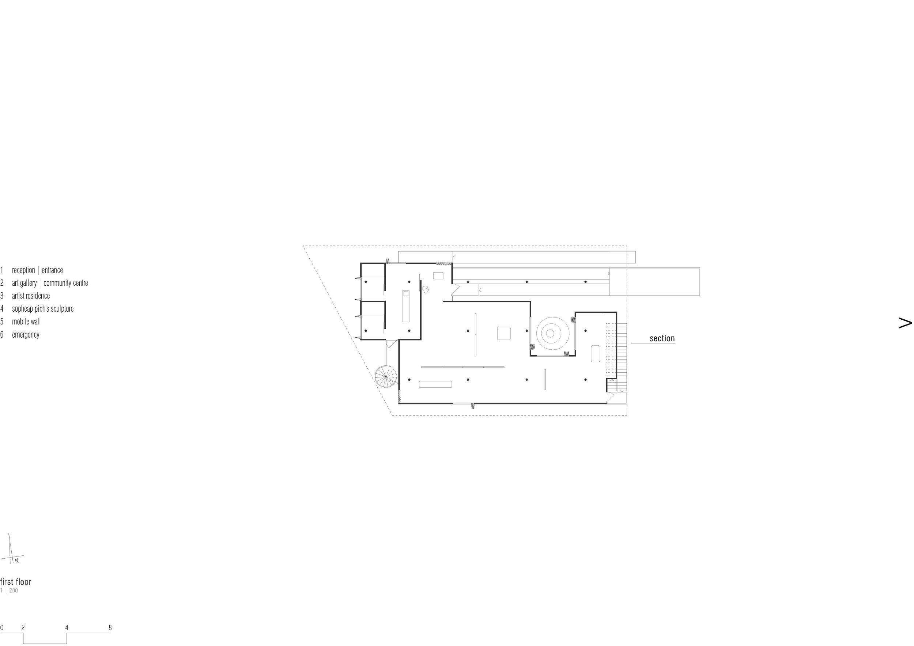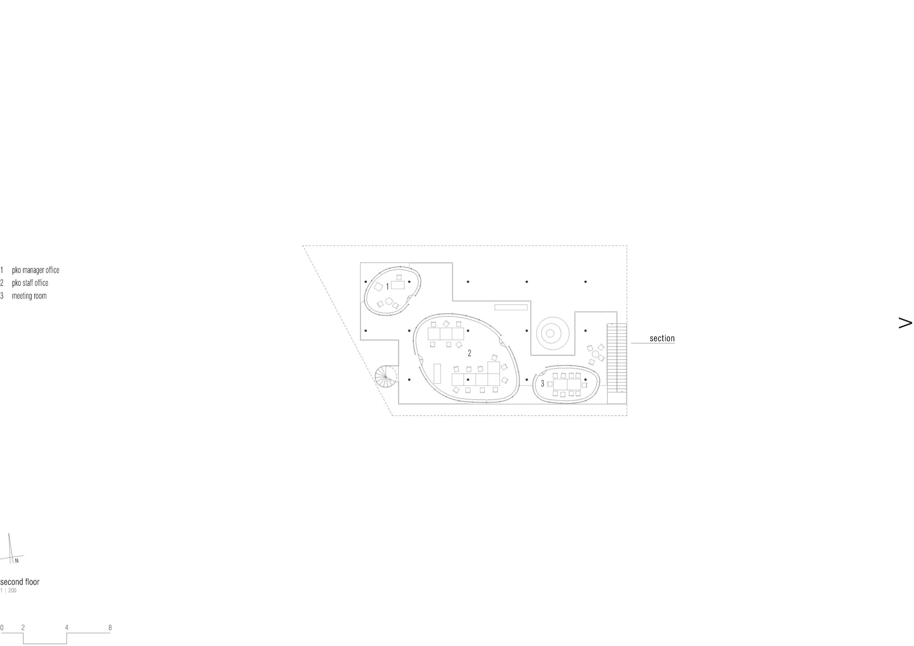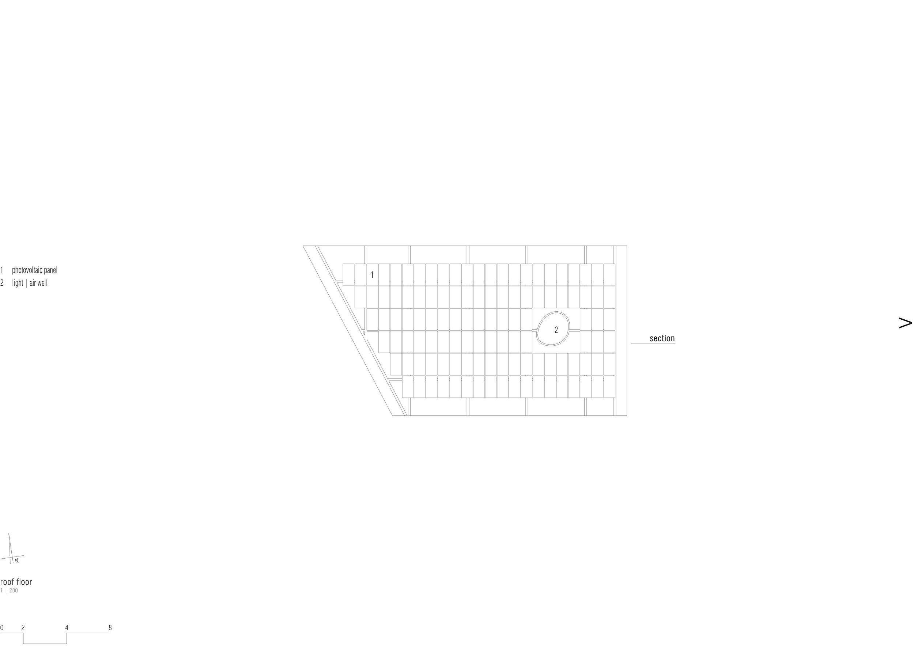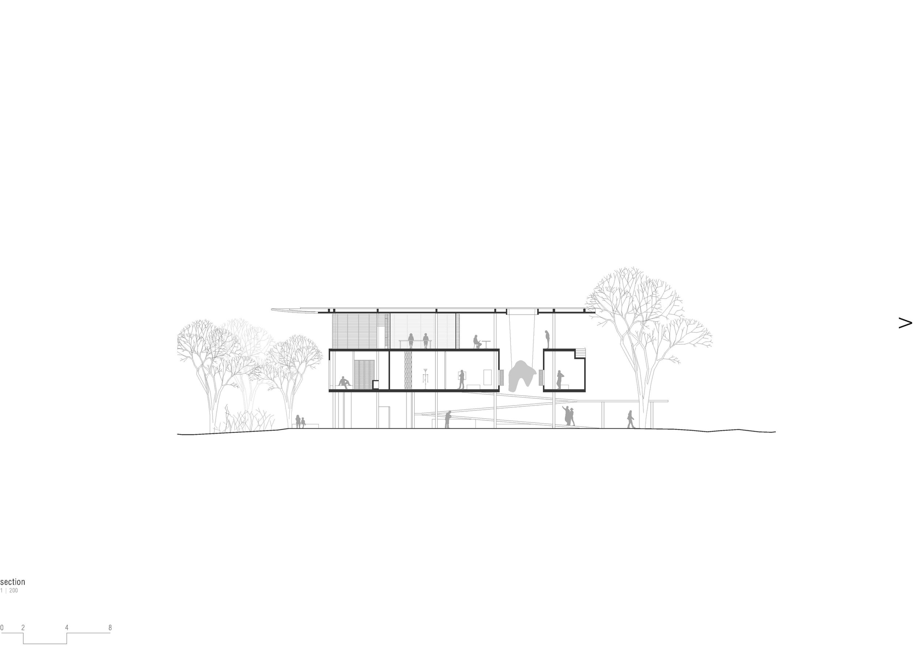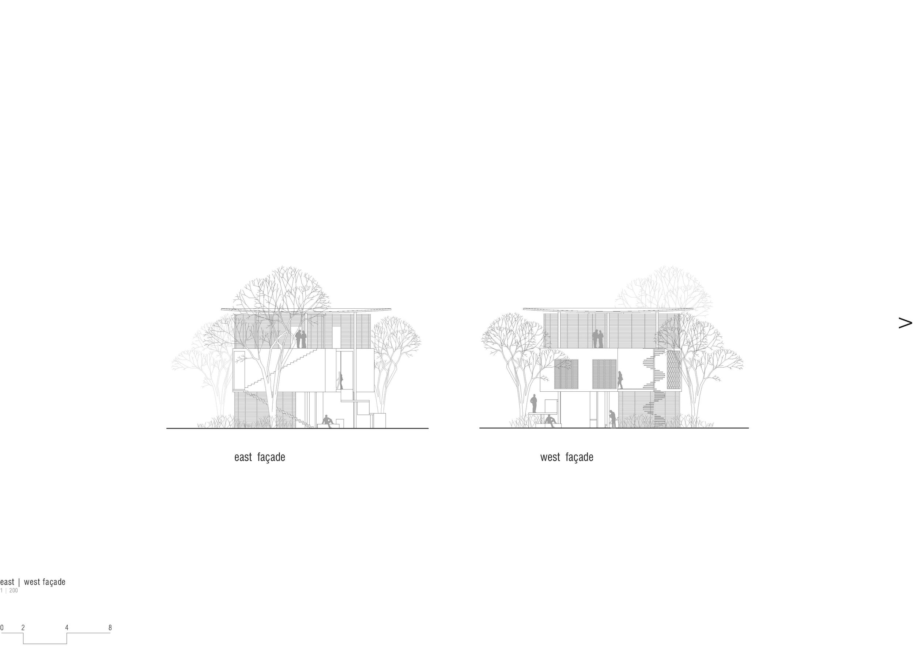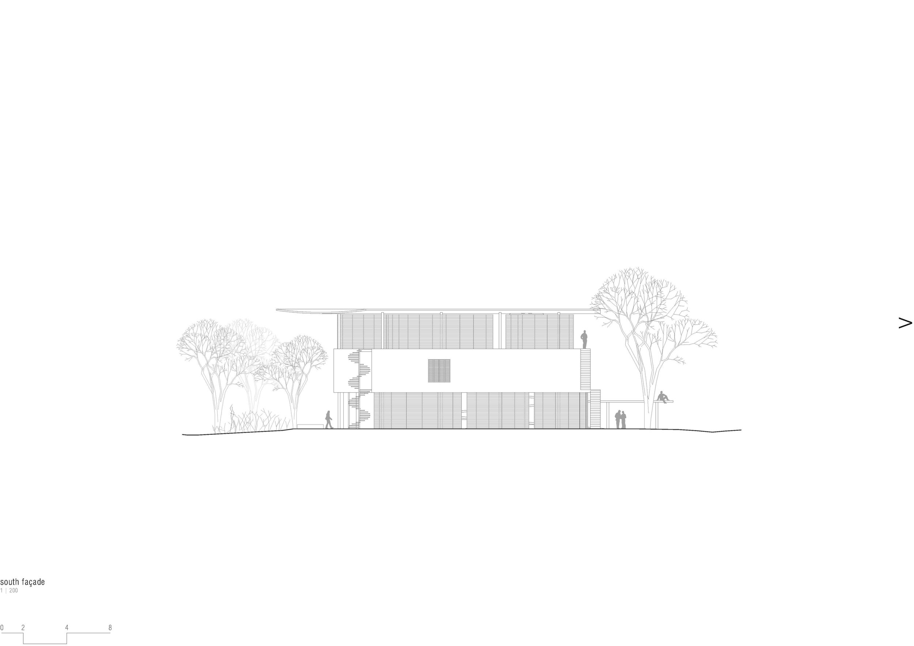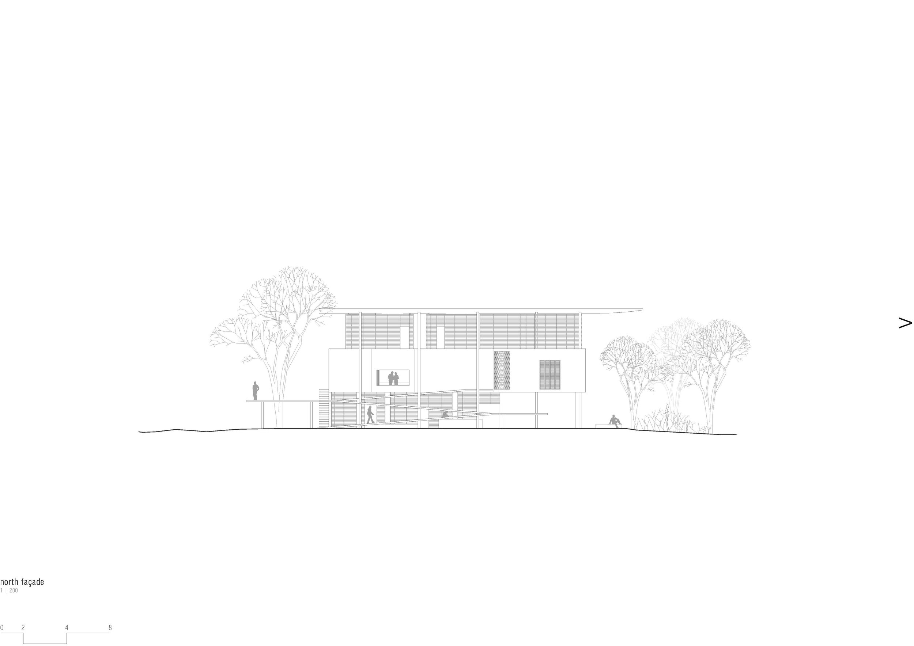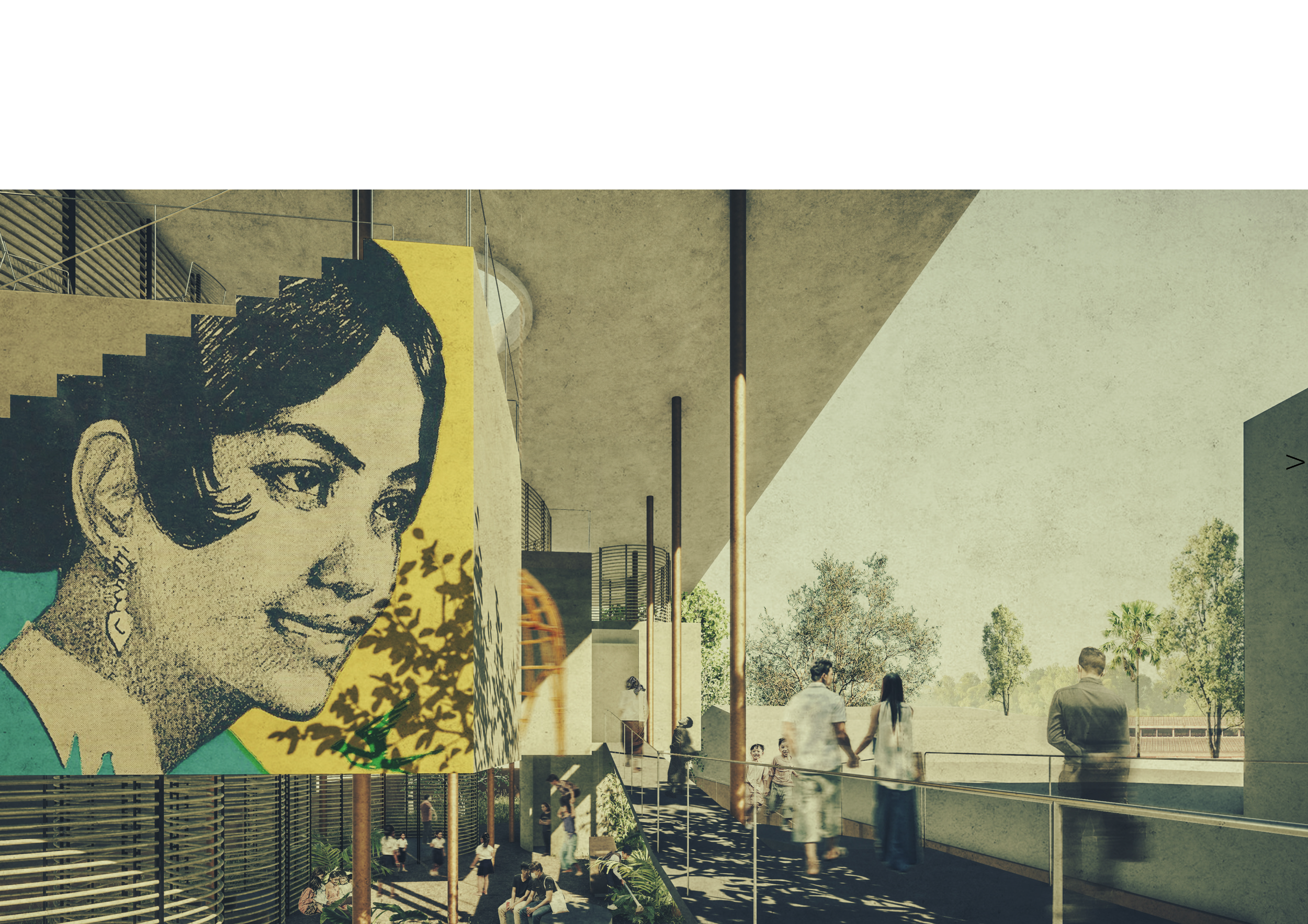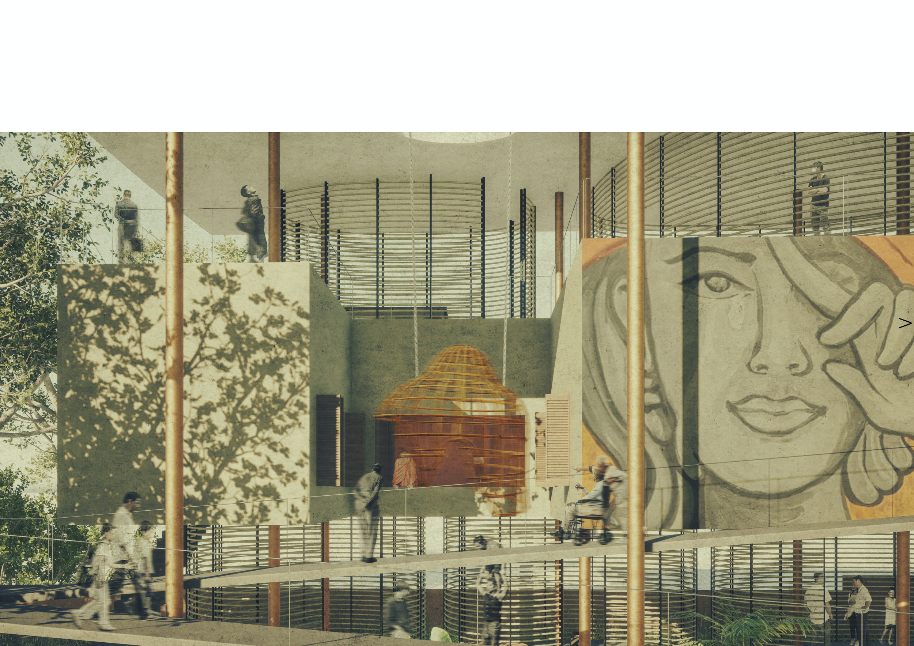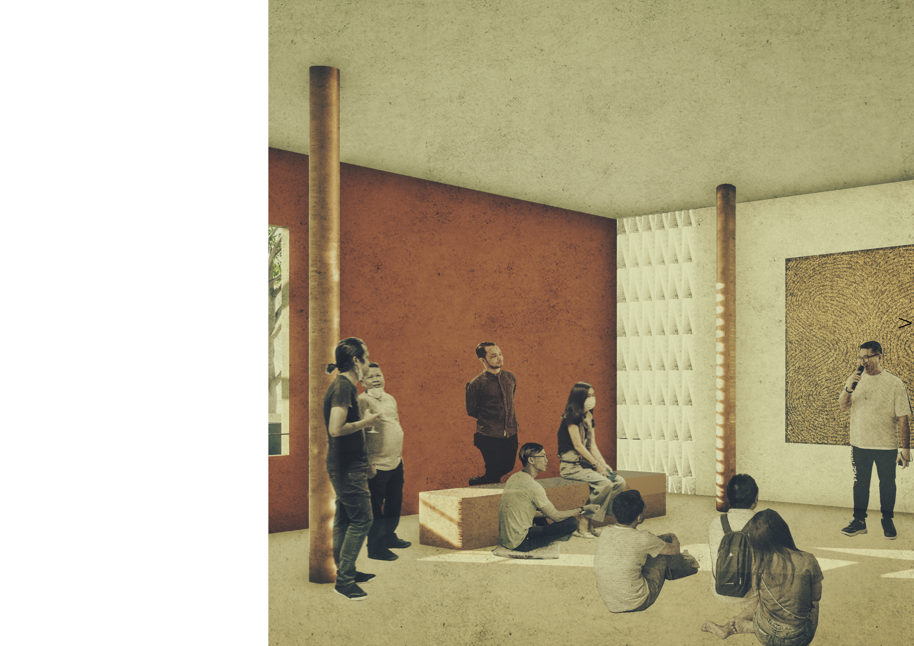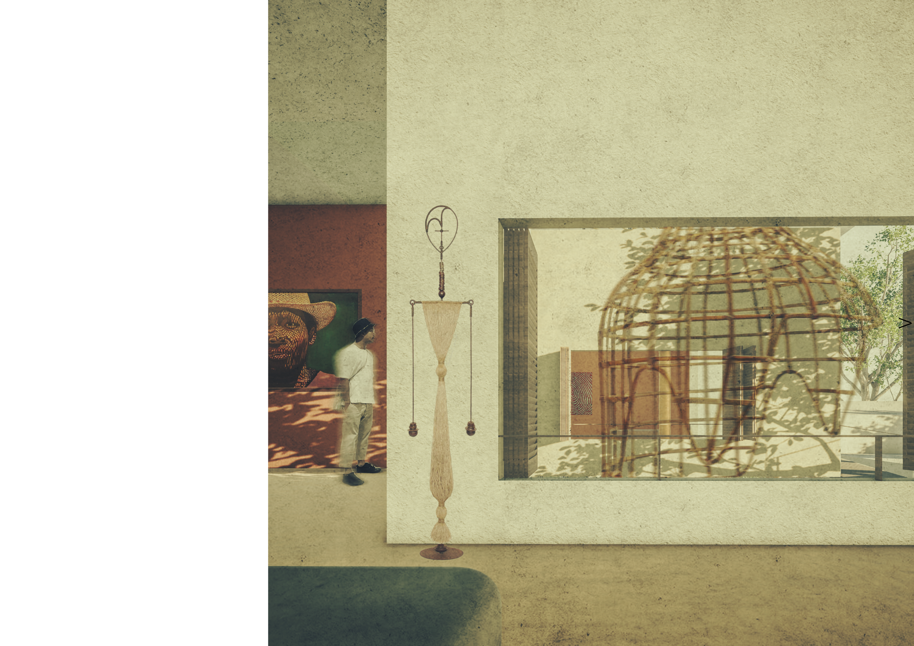the bang Battambang
competition . top 5 . 2021
battambang . cambodia
battambang, second largest city of the kingdom of cambodia and in many ways the cradle of arts and culture of the country, is receiving a missing piece to stimulate a vibrant and sustainable development connecting to the world, deeply rooted in the rich heritage of the land and its people.
though located very central between the legendary phsar nat (central market), the lively old french town and the atmospheric railway station, the immediate site context is rather indifferent and likely to evolve in the near future. however, the clear set back from the road will always create a distinct destination in an increasingly dense development and the largely self-reliant, opened design of the inner organisation will proof resilient to unpredictable changes of its neighbourhood.
the ground floor is hosting closed and open co-working spaces, stimulating the start-up of social enterprises surrounded by a lush and wild sculpture garden. the central space can easily be reorganised to serve as a performance square, workshop area or for artist and entrepreneur talks. the road side stays open and welcoming.
a spectacular ramp leads guests inclusive the handicapped to the multipurpose culture and art space on the first floor. in a light well carefully carved out of the building, the visitor discovers the artist pich sopheap’s bronze sculpture from surprising angles and multiple levels. mobile light wall elements grant a flexible and conducive space division. louvres allow for natural ventilation while shutters can be closed during times of screenings as well as night and storm. two studios for resident artists with a shared kitchen | living space also catering the exhibition hall during openings, are attached at the rare.
on top, in the shelter of the elegantly overarching roof, settles in various cocoons the work space of the pko management. also here invite various terraces for outdoor work and chats whenever weather allows.
in reference to the khmer house, built on stilts with a limited, fully enveloped room on the first floor and a well shaded yet airy space underneath, the new hub is a breathing structure with a strong connection between in- and outdoor space, harvesting the benefits and possibilities the tropical climate offers.
durable concrete slabs resting on slim steel columns constitute the core of the structure. first floor façades made of pigmented earth - bamboo walls, as traditionally used for battambang houses a century ago and occasionally covered with graffities by local artists, provide a comfortable indoor climate in a most sustainable fashion.
the work cocoons are made of an inner lining of small revolving glass panels wrapped with a protective, basket like bamboo screen. fabric can be interwoven into the screen as and when desired for privacy and necessary for sun shading.
roof water is led into an underground tank and used for gardening as well as toilets. photovoltaic panels on the roof provide shading and electricity for the hub and its neighbourhood.
parking and sitting areas made of smooth, permeable gravel floor meandering through the tropical greenery.


