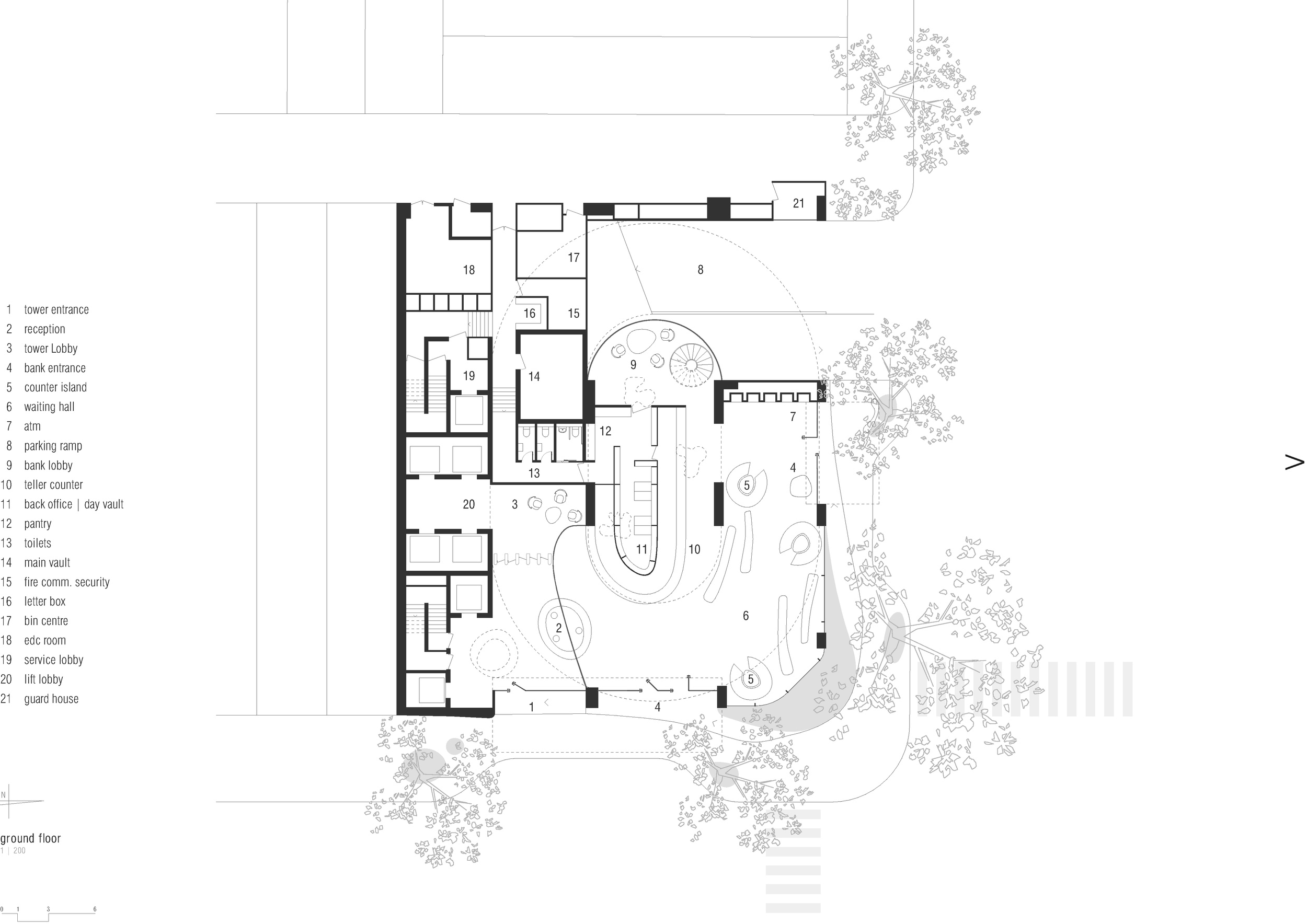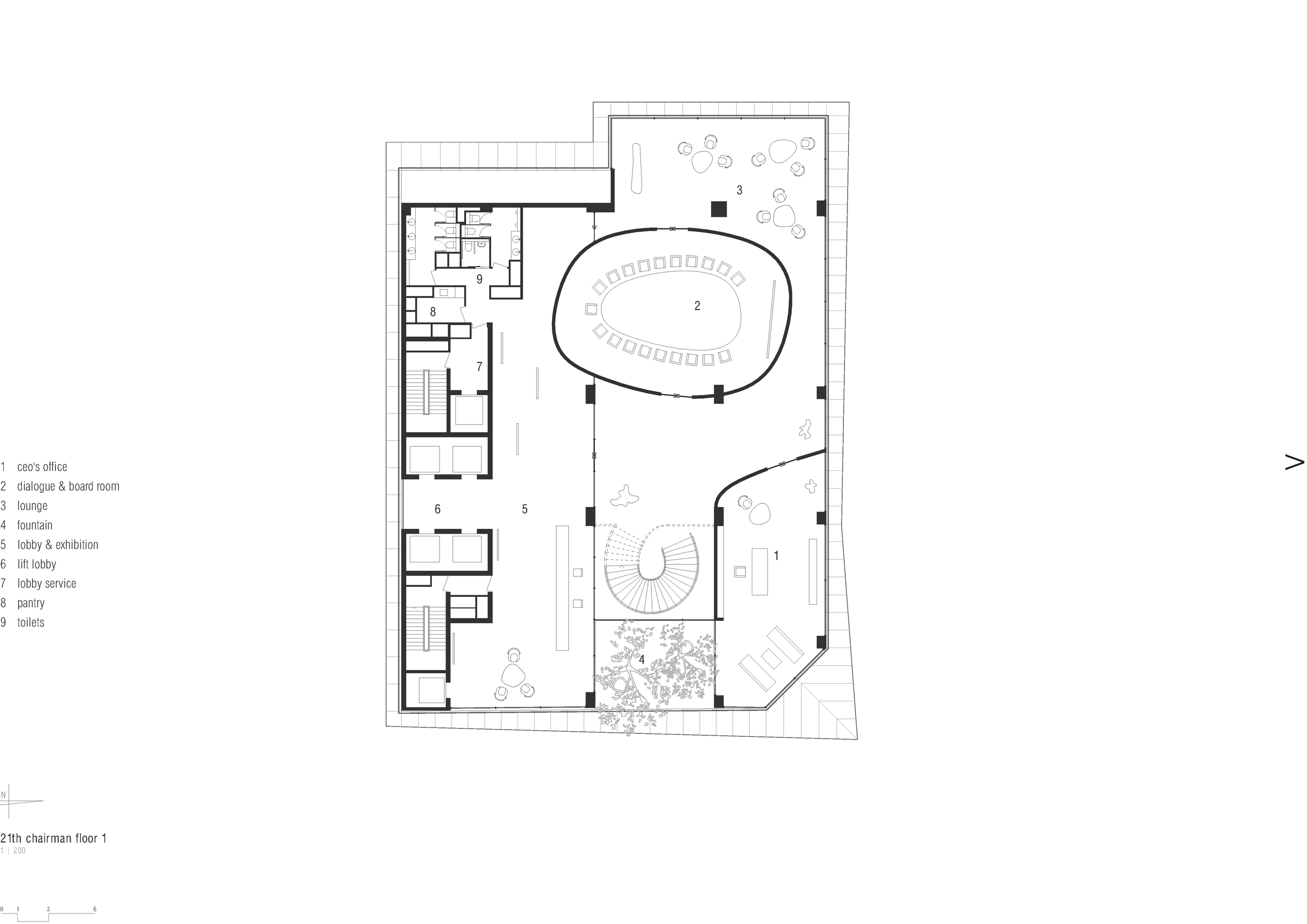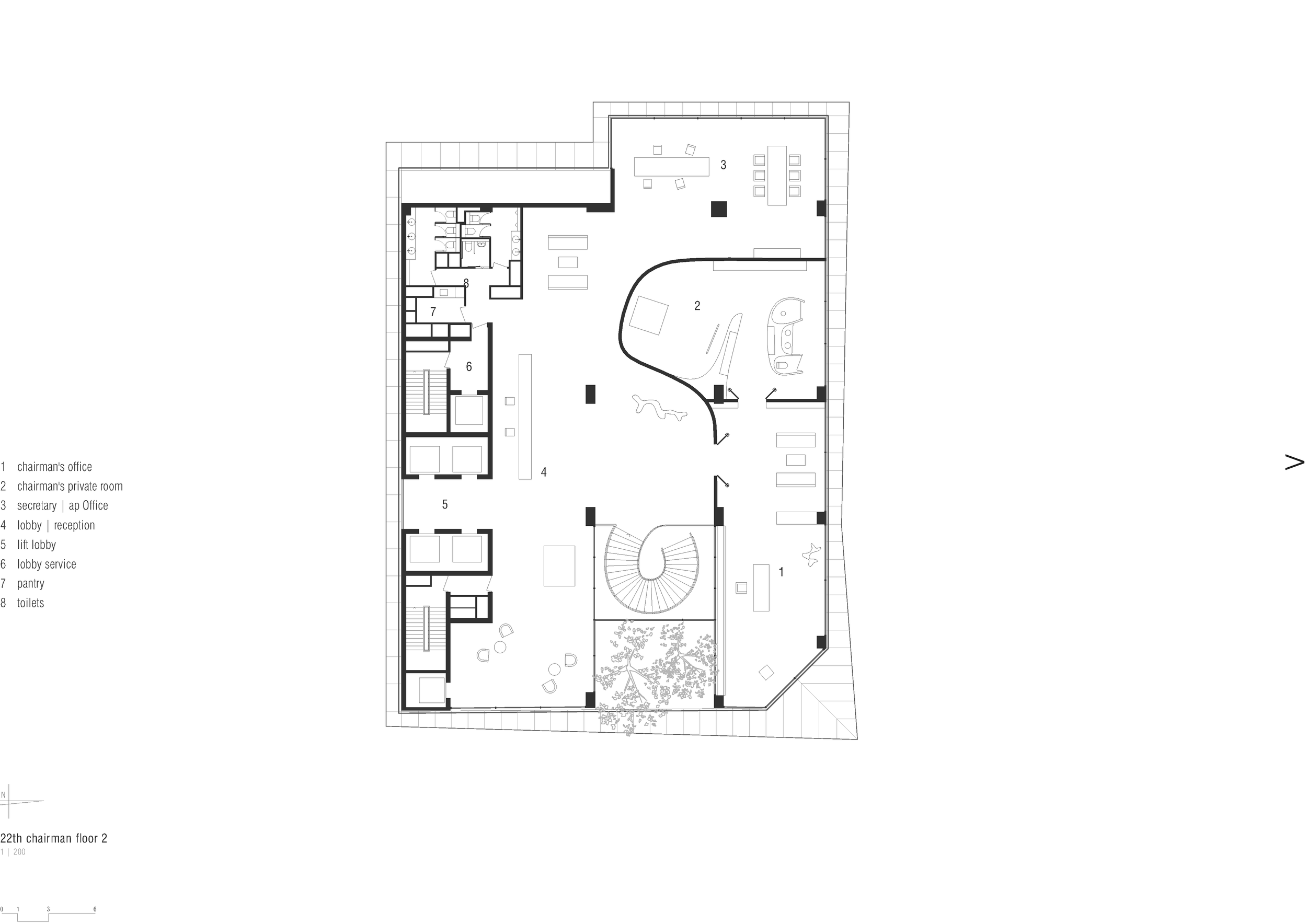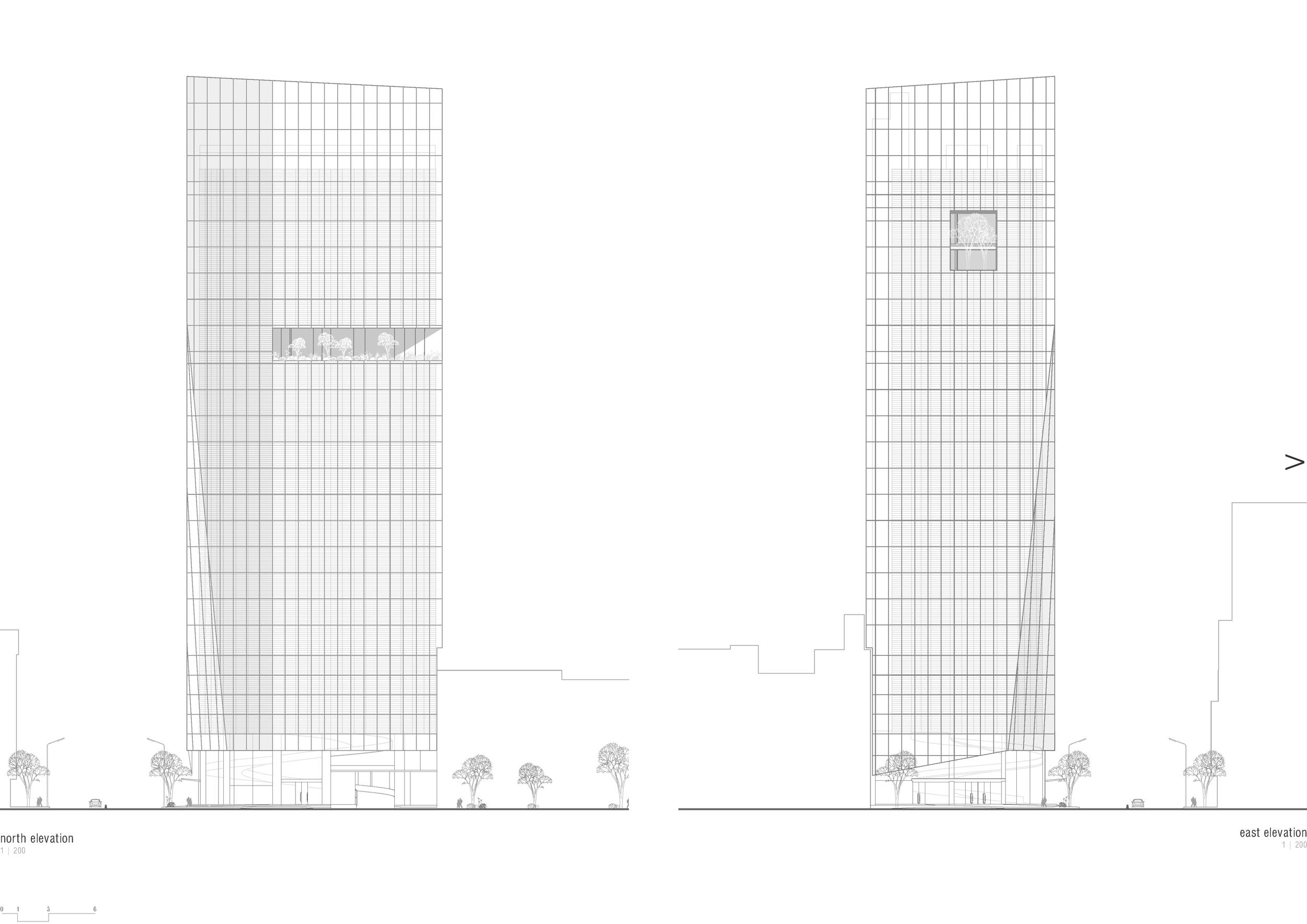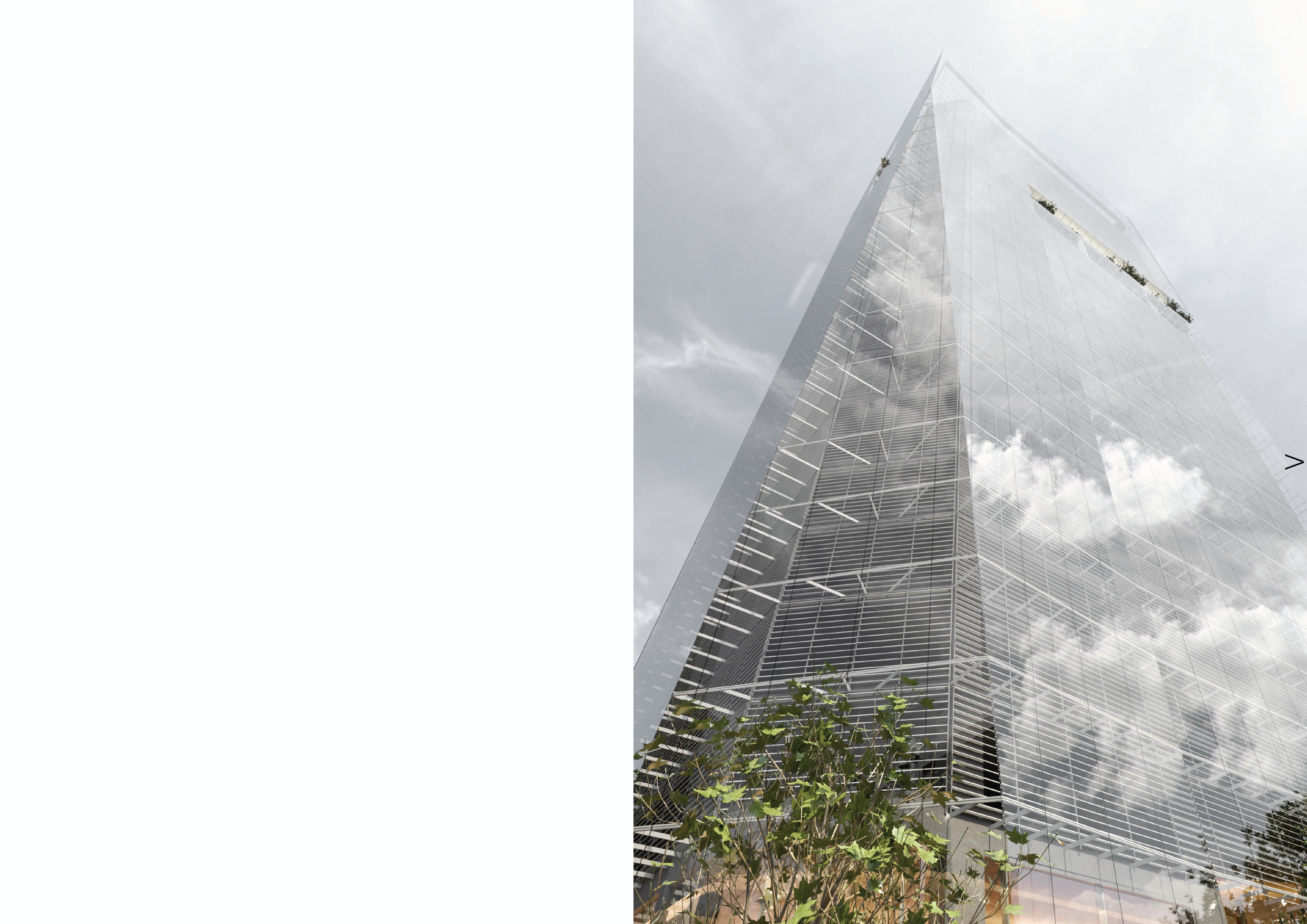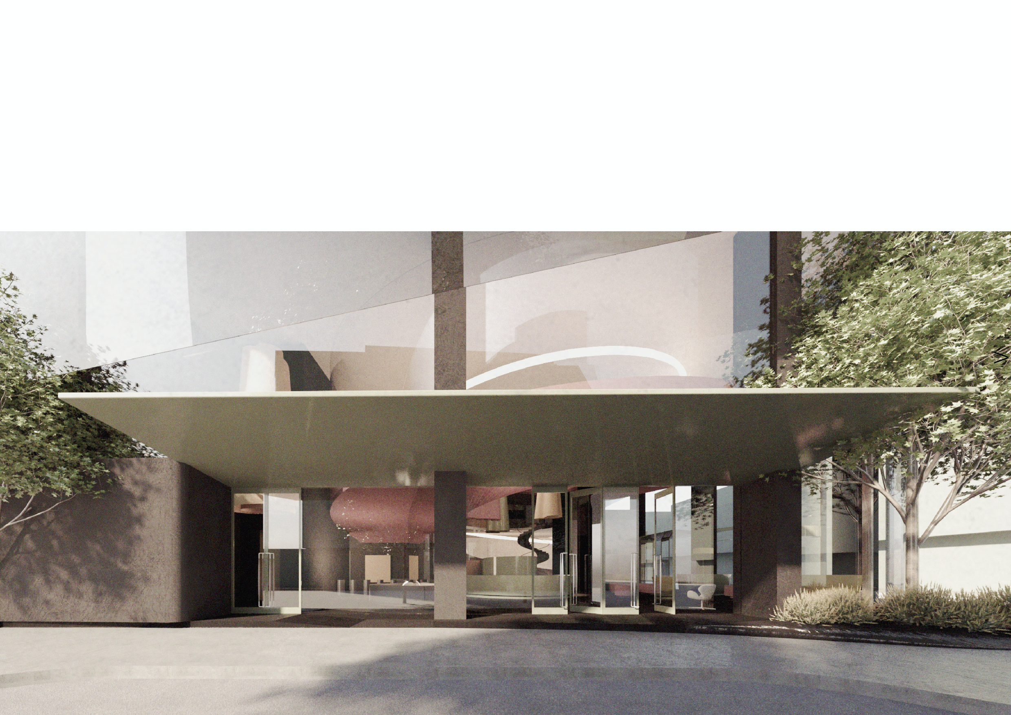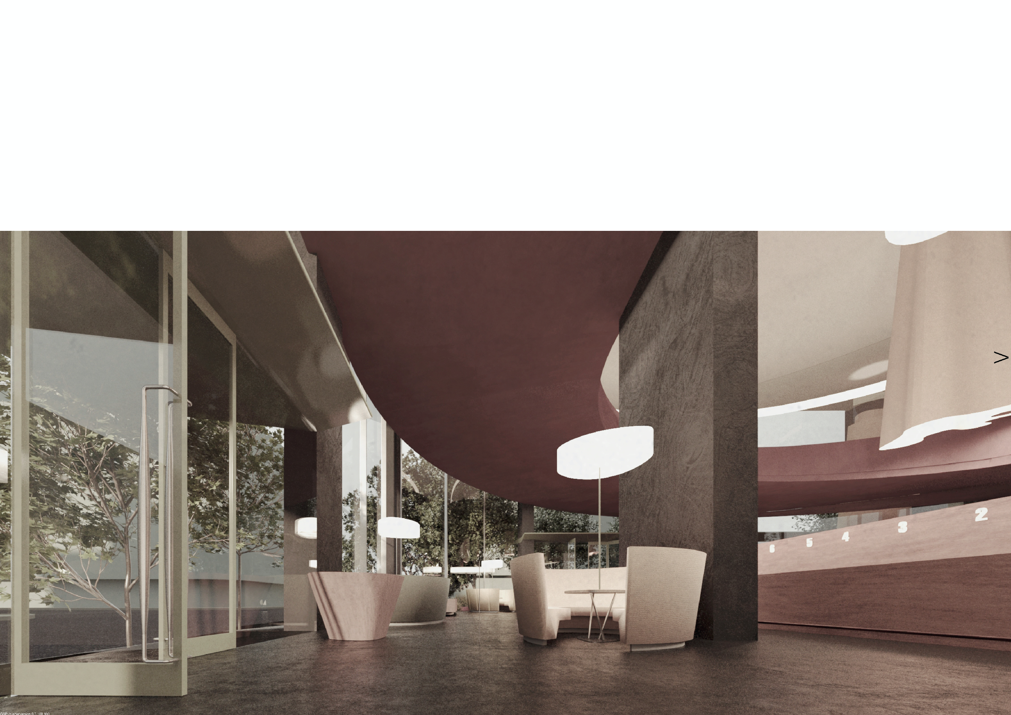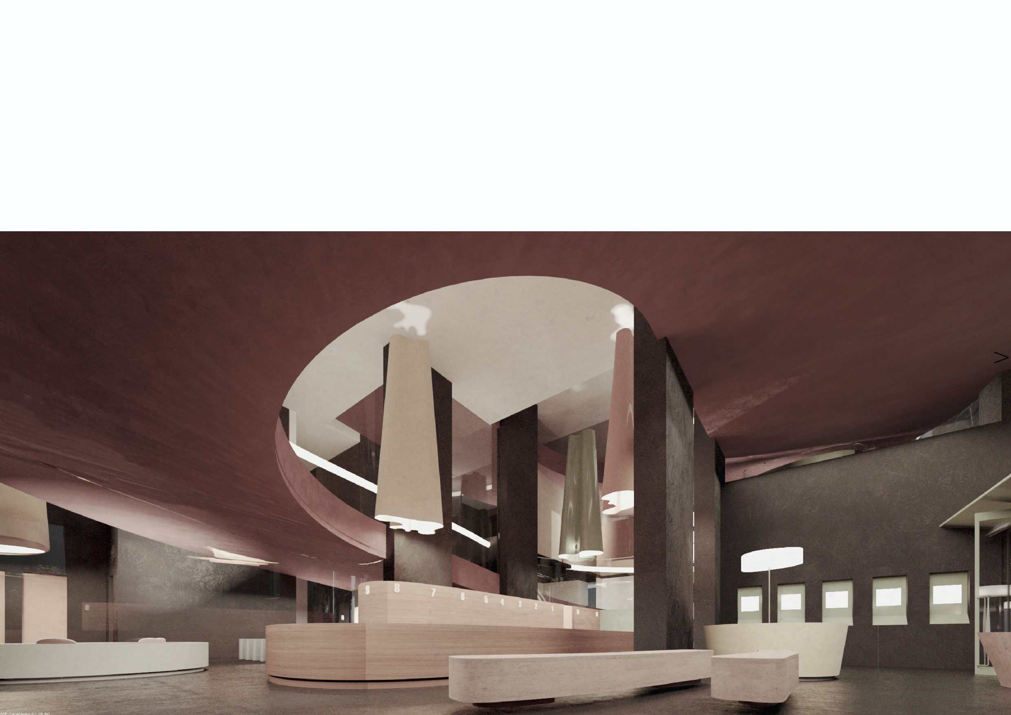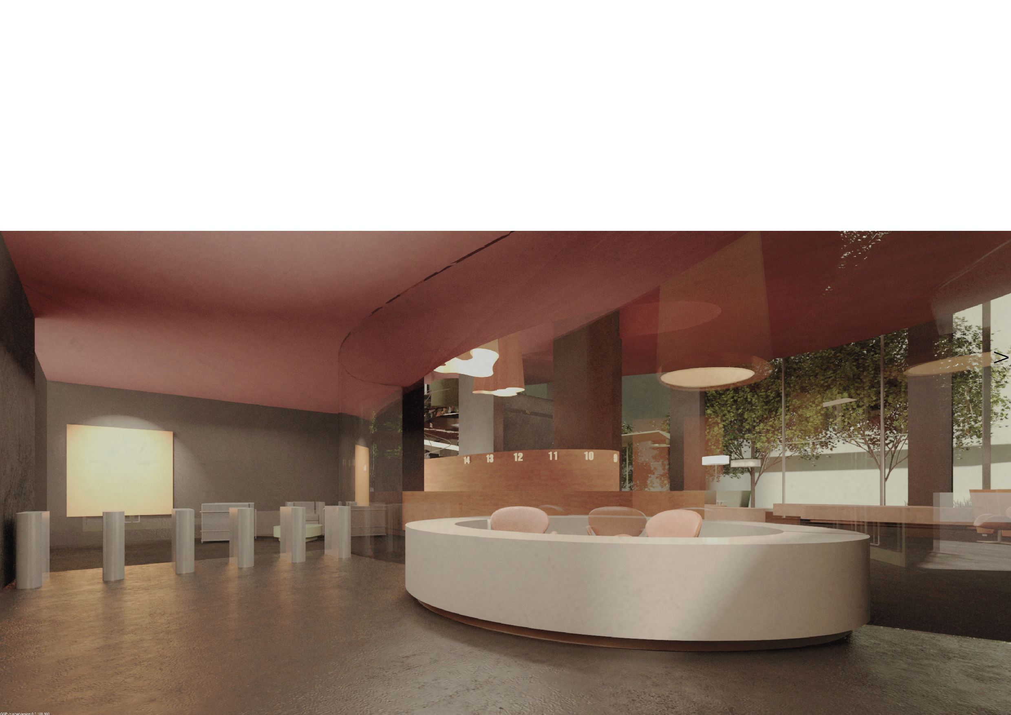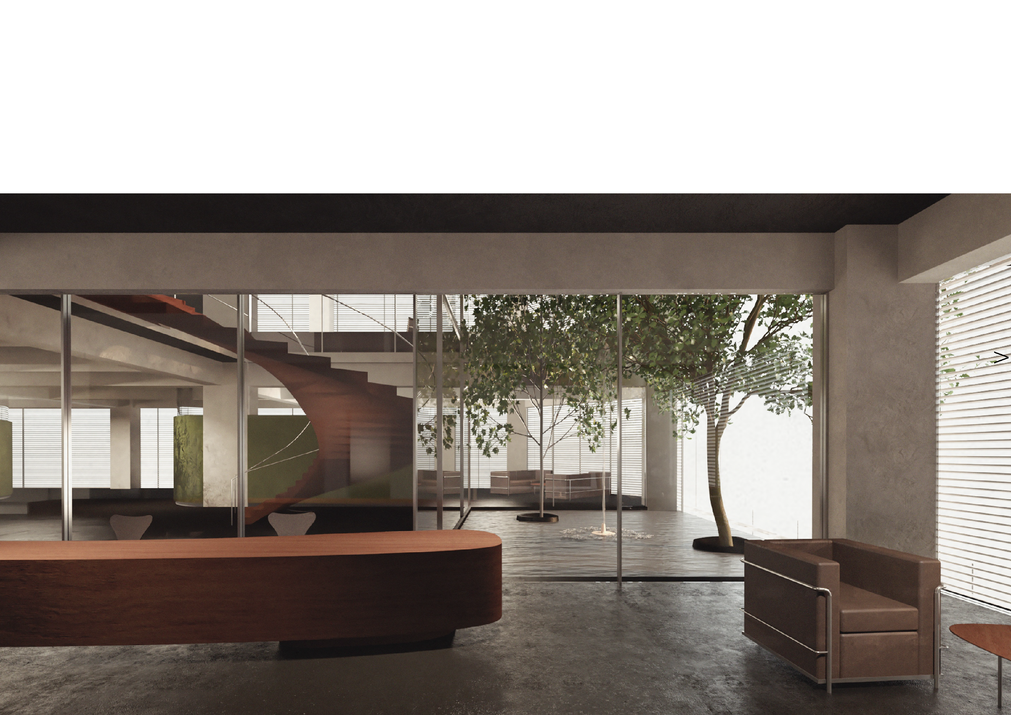crystalline TOwer
interior | façade concept . 2021
phnompenh . cambodia
an interior design and façade idea for the most representative spaces of a high-rise tower at the junction of phnom penh’s two major boulevards was to be proposed. the structural design of little virtue was set and had to be dealt with.
as the client desired a full glass façade – generally not the ideal response in a hot climate - the proposal was a double skin glazing with fine, adjustable, naturally anodized aluminium lamella screens on the outside of the inner glazing to keep heat gain to a minimum. the double layer glazing creates a “chimney” that transports, due to the extensive height, heat away in a highly effective manner by natural stack ventilation and leaves with its clear, frameless glass a crystallin effect with fascinating depth.
a car ramp cutting through the ground floor’s bank hall a given, was a major challenge that turned, as so often, into a unique feature of the design proposal. free shaped dividing walls and a façade recess with pool and tree on top level brings elegant beauty to the ceo and chairman’s floor.


