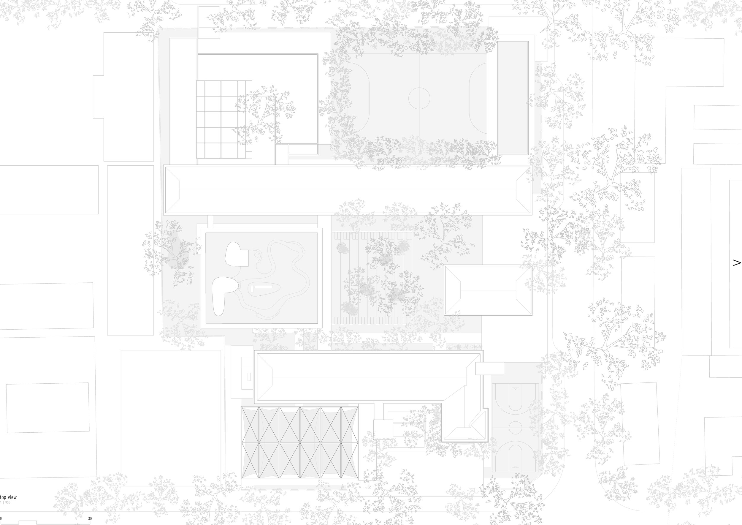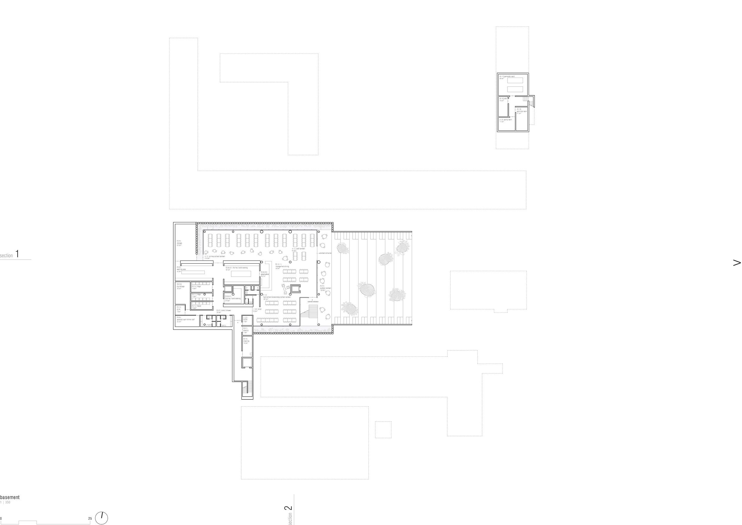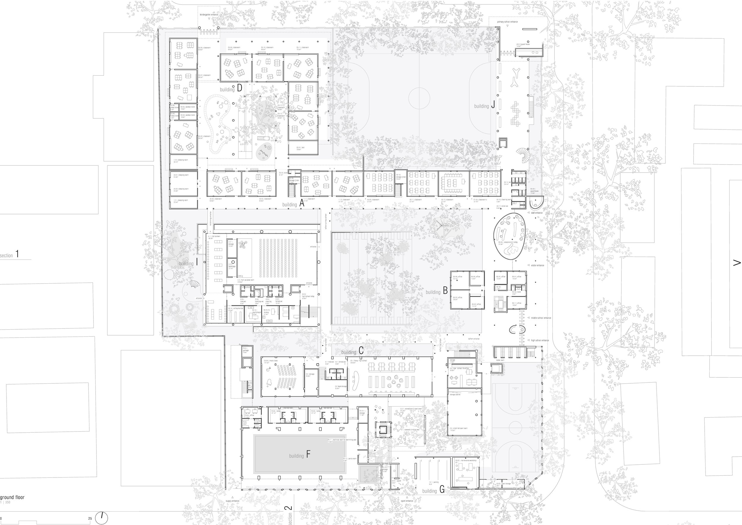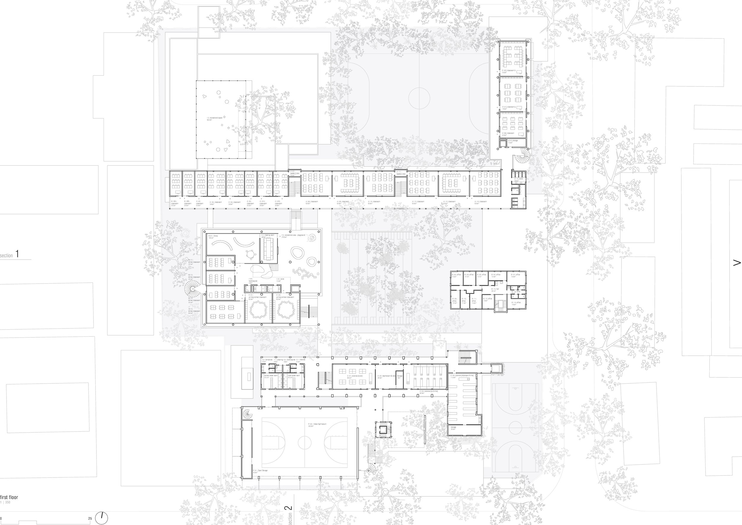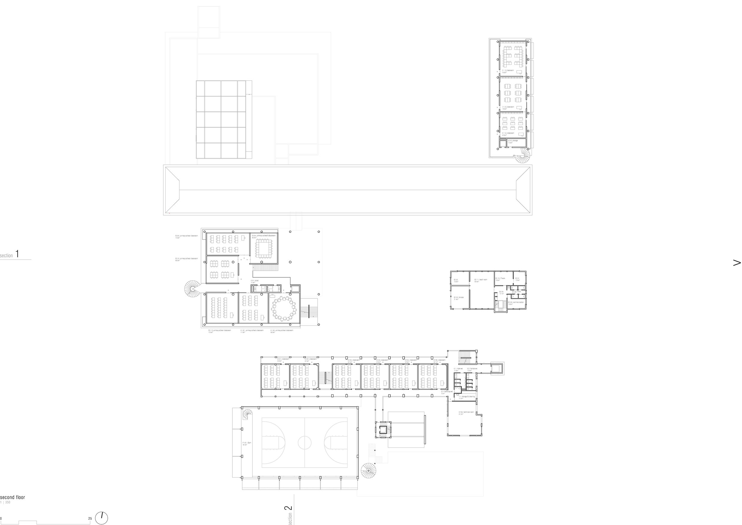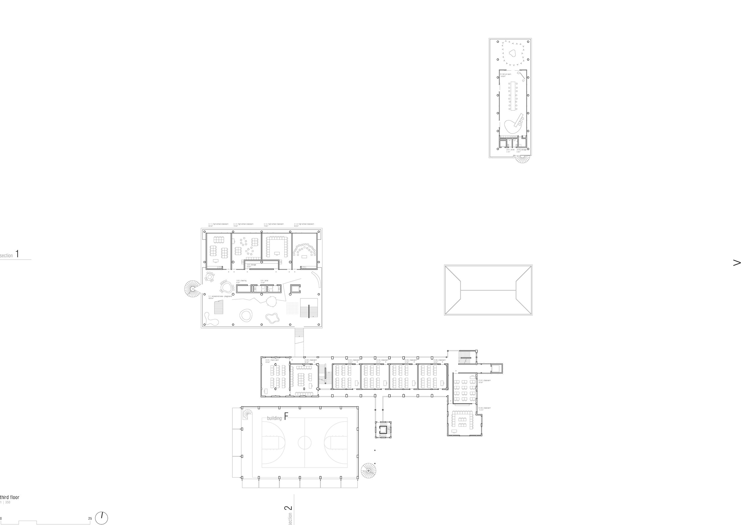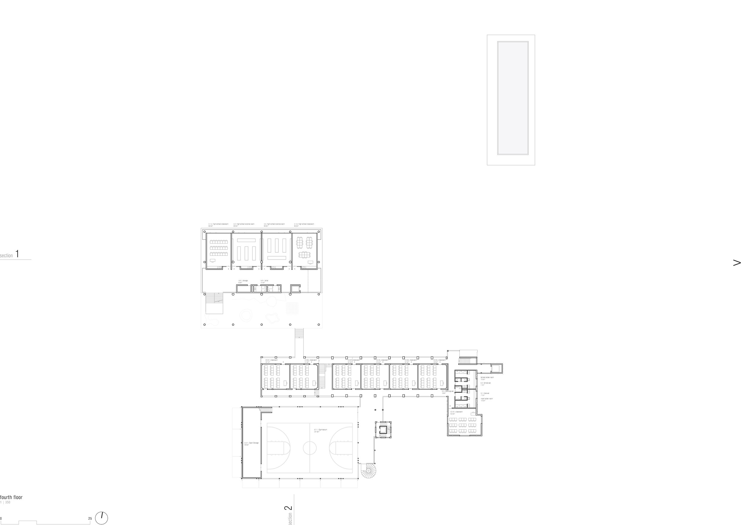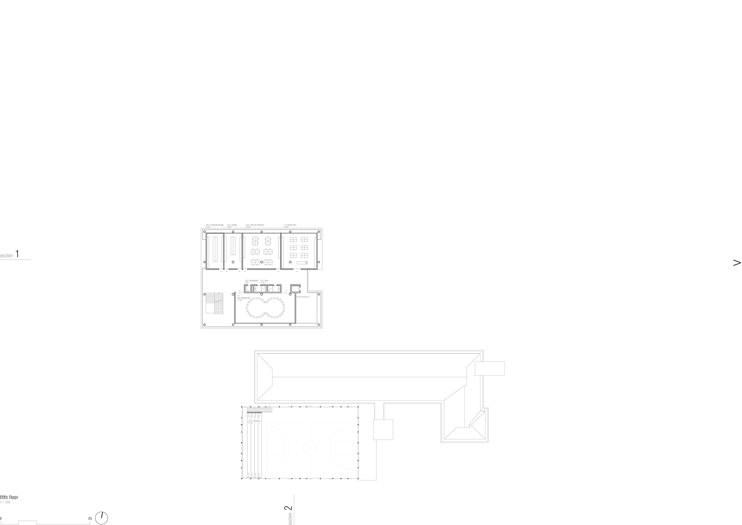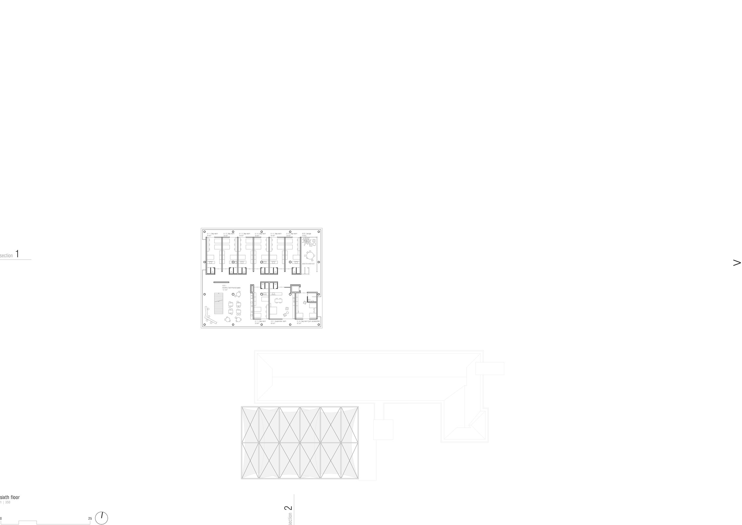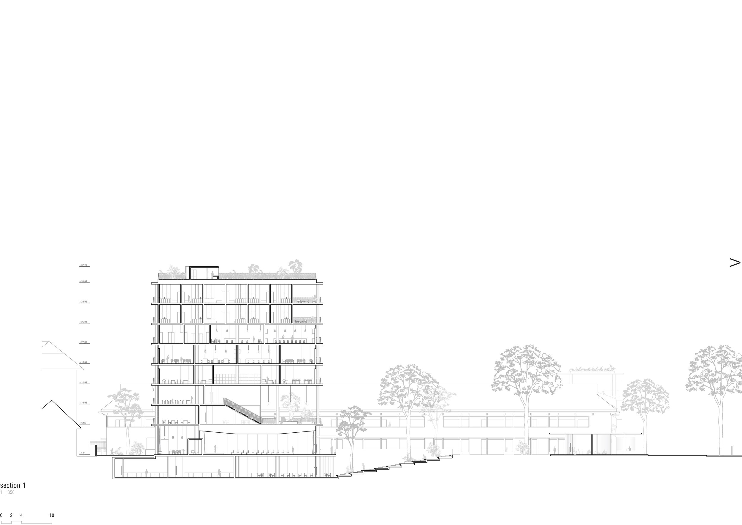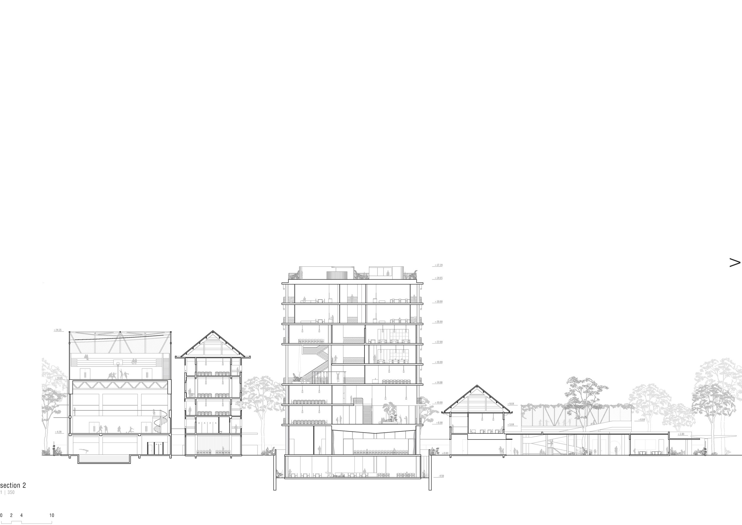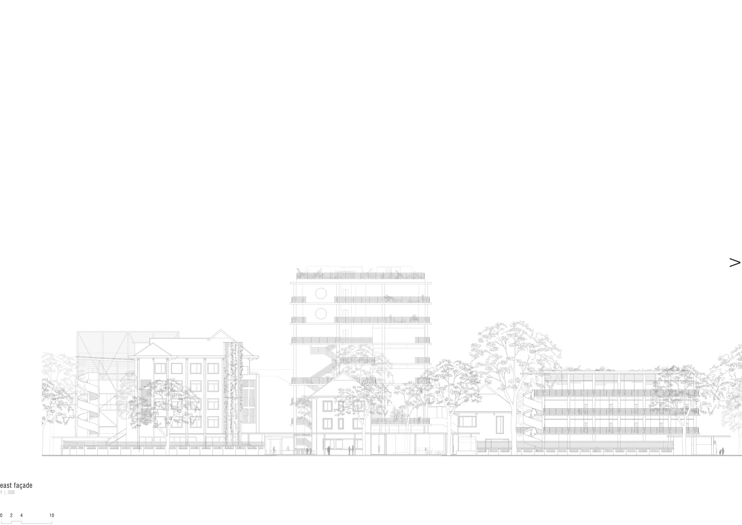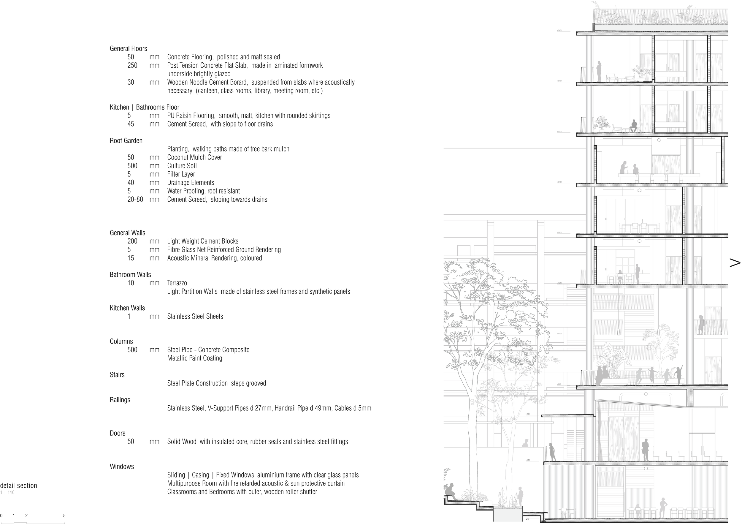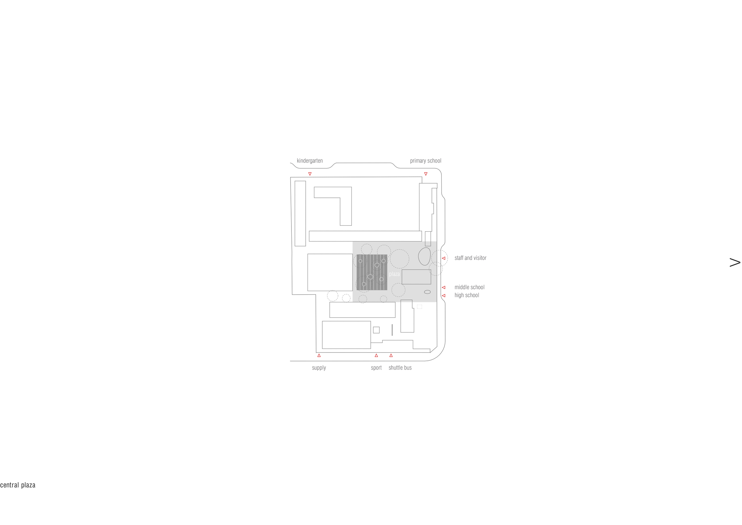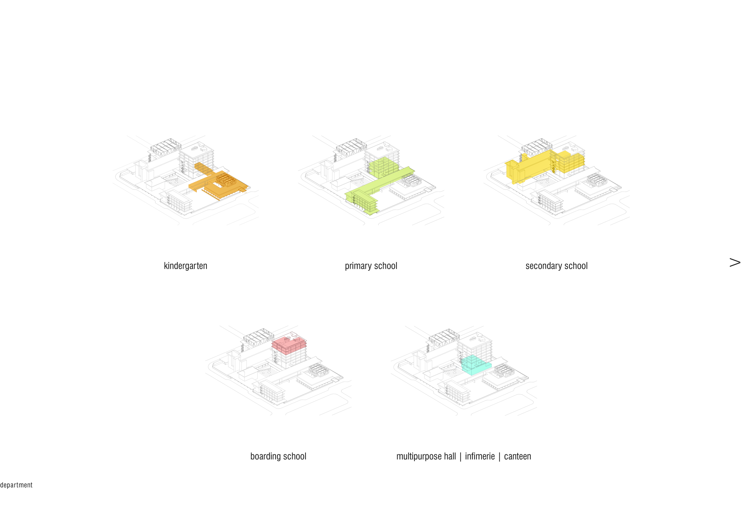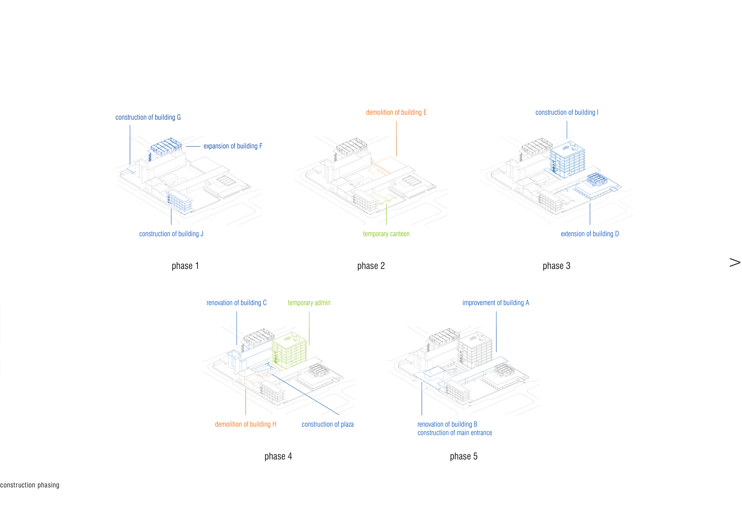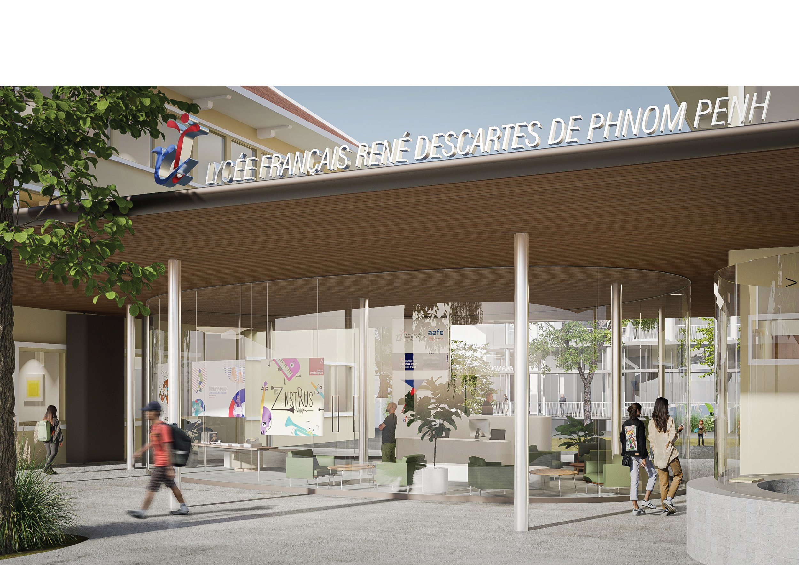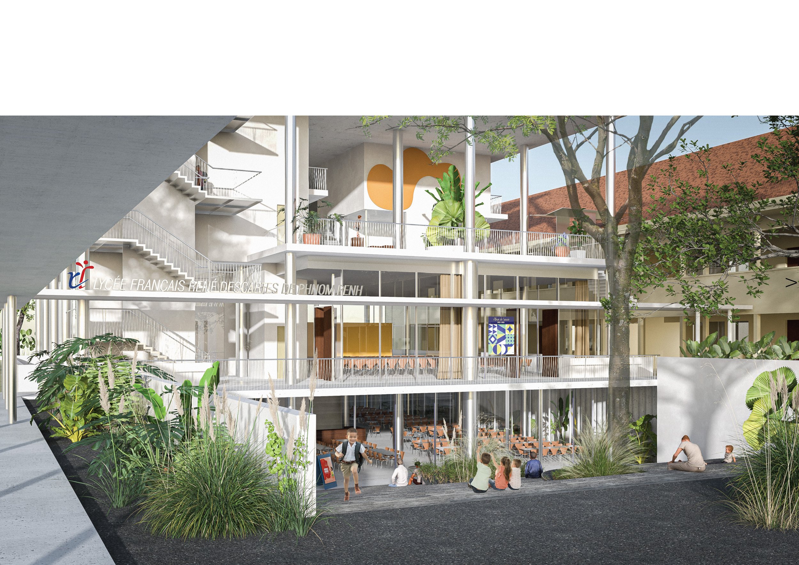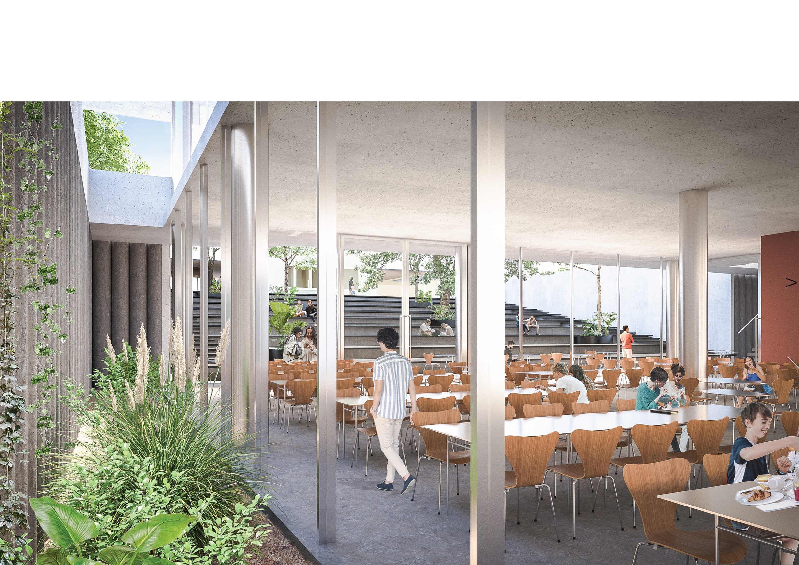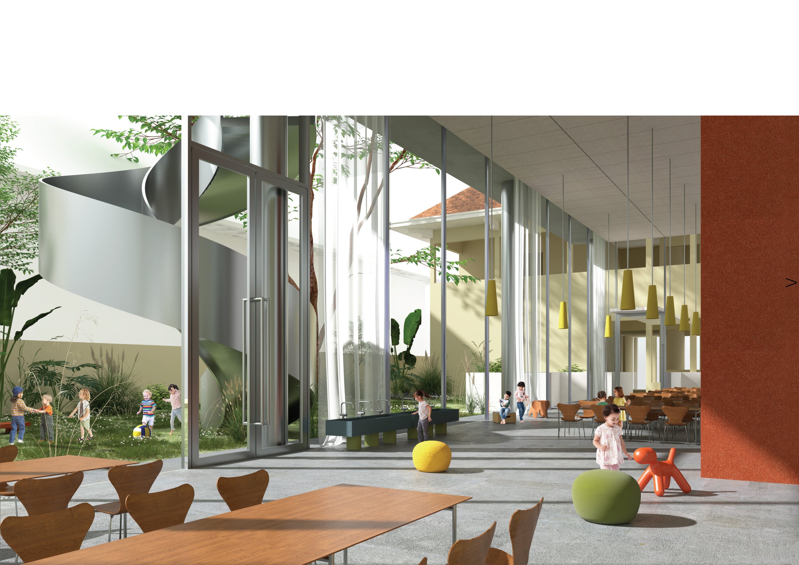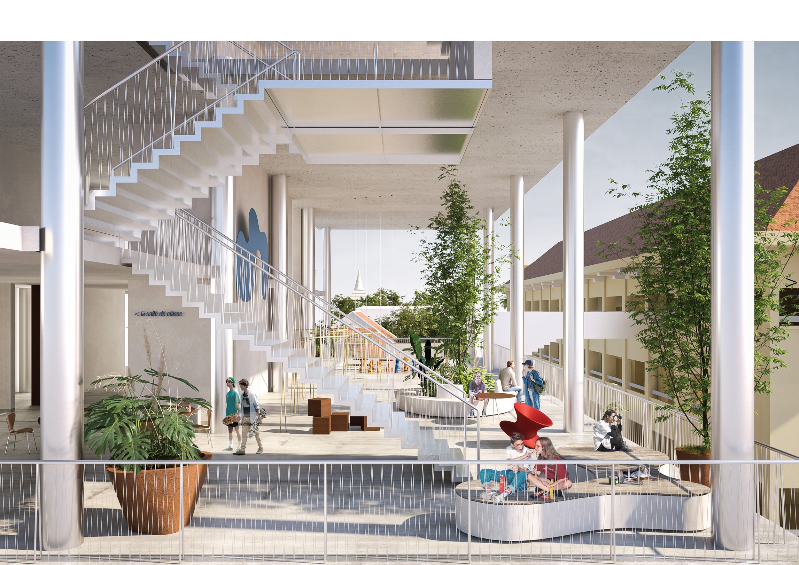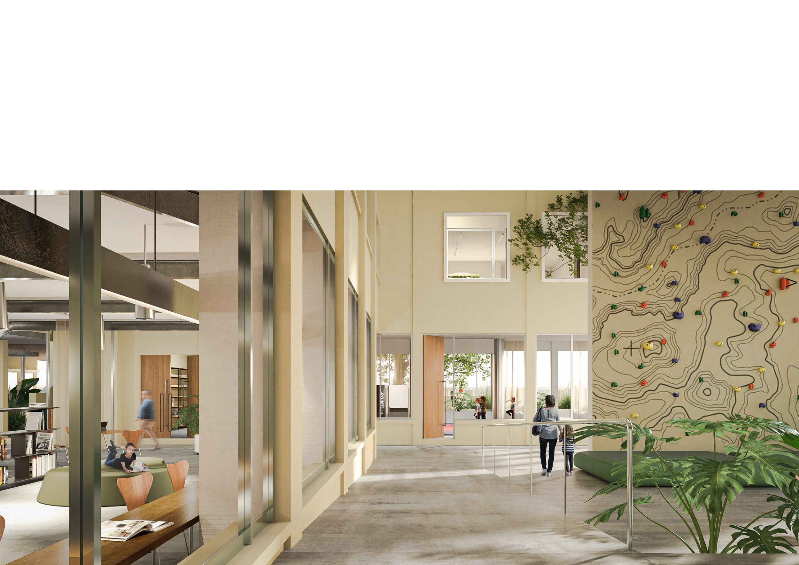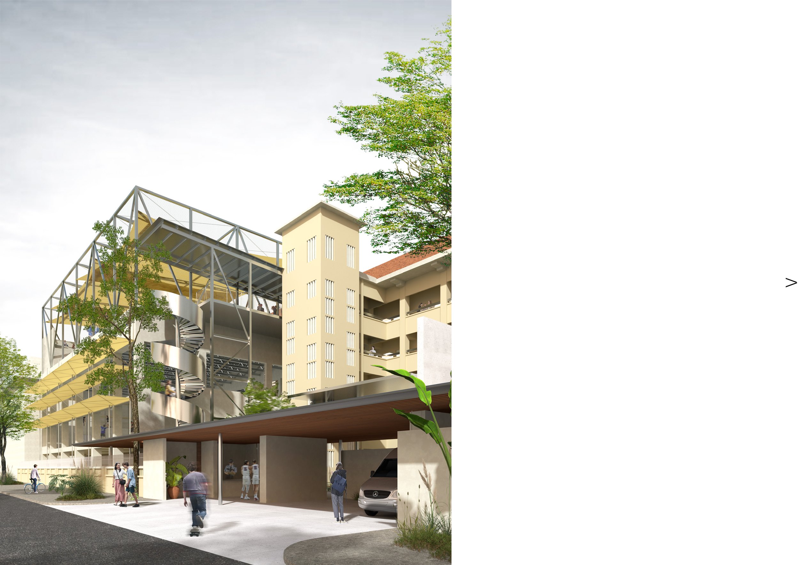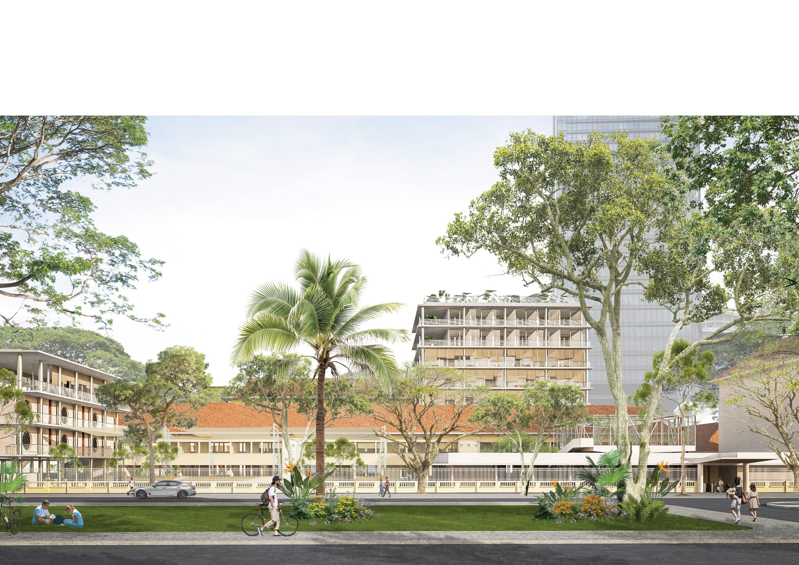Lycée français rené descartes
competition . 2nd prize . 2023
phnom penh . cambodia
the lycée français rené descartes is situated along wat phnom park, surrounded by a series of significant landmarks of phnom penh’s historic centre. over its respectable history, the campus has undergone multiple changes of various architectural qualities. the school’s capacity is to be increased from the current 1,200 to 1,400 students in the near future. the overall conduciveness of the premises shall be improved and made fit to satisfy demands of the next decades.
concept
a new centre piece, where all departments coincide in a tiered manner, allows for several sub-ideal annexes to be replaced and so brings order, orientation and a generous central school plaza connected to a new, representative main entrance from the east. the building’s offset from the western border furthermore creates a valuable, recreational court on its rear. all buildings of historic-architectural value remain and undergo improvements.
a new wing to the primary school building, a “little brother” of the centre piece, hems the campus on its north-west corner and keeps the centre piece at a suitable height. from the art room and terrace on the top floor, a breath-taking view over the park and wat phnom opens up.
the sport building on the south receives an additional, waterproof floor for a shaded outdoor sport court, while the existing sport hall a façade lifting with adjustable panels for effective sun and rain protection as well as generous, natural ventilation. conducive changing rooms for both sport levels are established on the corresponding floors of the adjacent building.
the kindergarten extends into the primary school yet maintains its square formation and intimacy. a ramp leads kids in a playful manner to an optional playground on the green pergola covered court roof. a new porticus marks the entrance, provides protection from the elements, and privatises the outdoor play areas on the kindergarten’s north side.
centre piece
the multipurpose hall is most centrally located and well visible to guests arriving for extraordinary events. the terraced yard leads to the canteen under the building, the coolest place of the premises at noon, which is naturally lit and visually extended by green gaps between bore pile walls and glazing. the terraced wooden decks furthermore invite for outdoor seating under the trees and open-air performances. the kindergarten kids have their own canteen, canteen, facing the green, secluded court on the ground floor rear, easily accessible from the kindergarten.
the primary school occupies the first two upper stories of the building, connected to the first floor of the existing primary school, while the secondary school expands to the following three stories, accessed either via stairs from the central plaza or sky bridge from the old secondary school building’s top floor. both school extensions come with extensive, recreational outdoor areas, used for rest, play and gatherings, turning the campus into an exciting and inspiring place to be.
finally on top, like a “penthouse”, finds the boarding school its home. a floor for the boys and a floor for the girls, both with the opportunity to easily extend by an additional room when needed. the area comes with generous outdoor space for eating and socializing after school hours.
the roof top hosts a botanic garden, used for educational purposes as well as a place for boarding school members’ morning exercises or after sunset hang out.
energy & environment
except for low floors, where trees provide ample shading, glazing is generally oriented to north or south to minimize exposure to direct sunlight and hence undesired heat gain. furthermore, wooden roller shutters mounted in the balcony space protect from unwanted heat.
walls made of light weight concrete insulate the climatized interior space and release minimal heat to bedrooms during night time due to their low mass. façade overhangs shield further from the elements. green roofs compensate for the lost land area on the ground, reduce water runoff and contribute positively to an agreeable microclimate due to water evaporation. they also prevent rooms below from overheating. with appropriate planting, a biosphere of importance to viable inspects is created.
photovoltaic panels could be installed over extensively greened roofs to cover a part of the campus’ power consumption and further reduce roof top temperatures, should regulations allow.
Structural engineering
Vs prestressing co. Ltd.
Mep engineering
teams Co., ltd.
Howard G.stoneham


