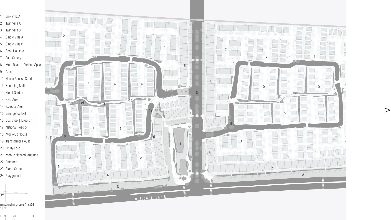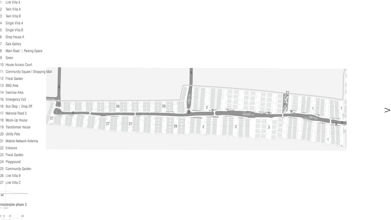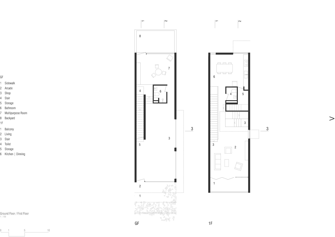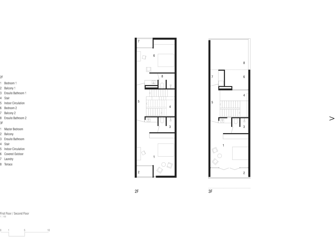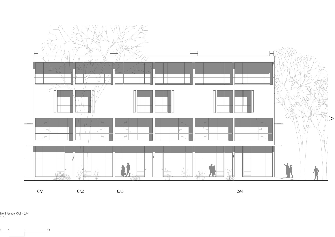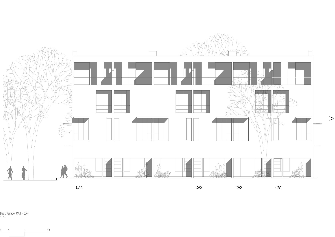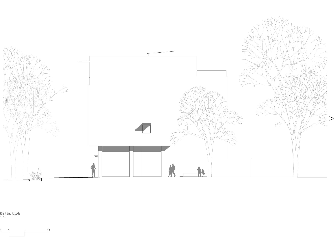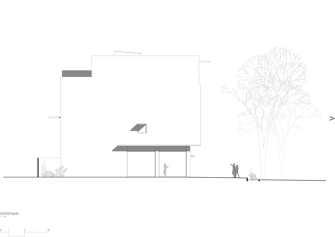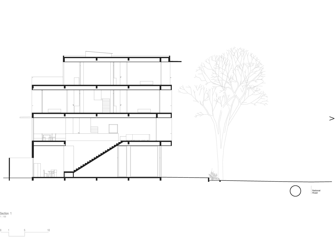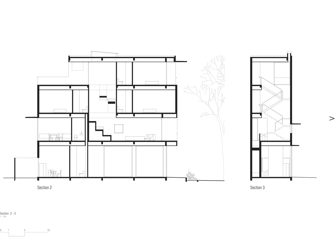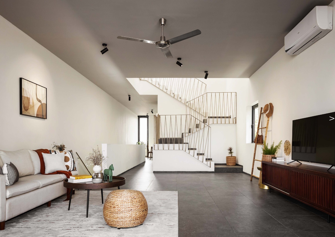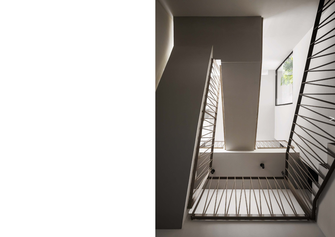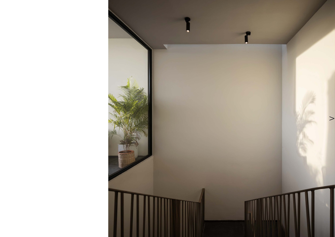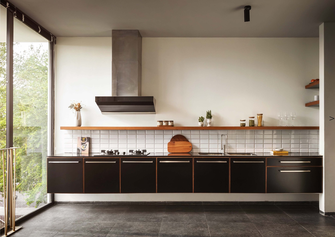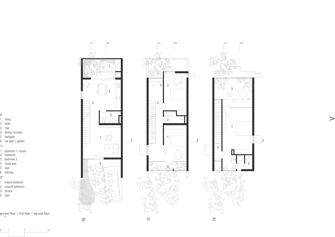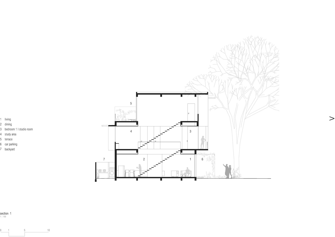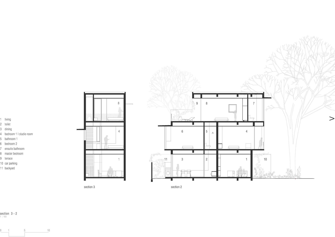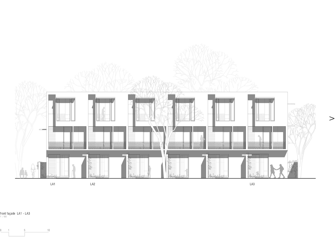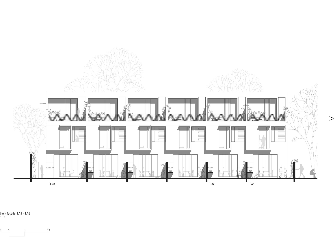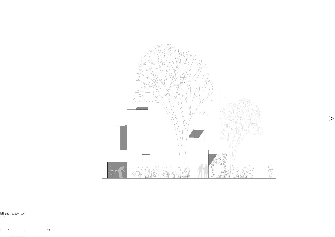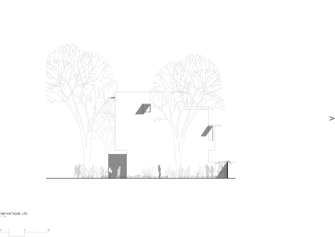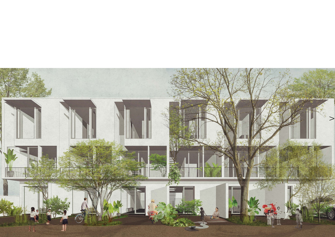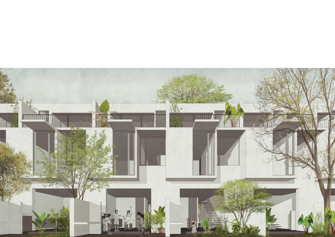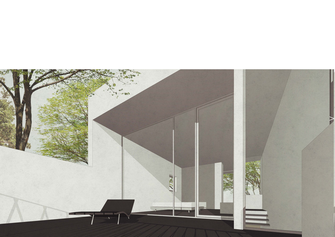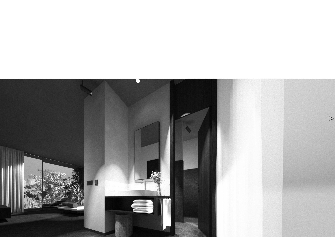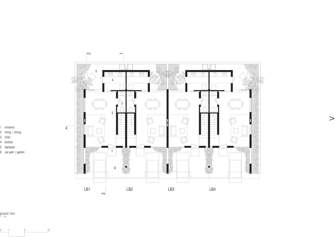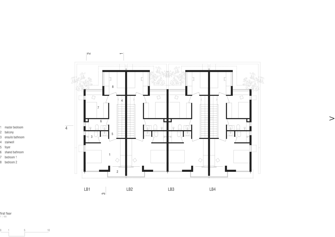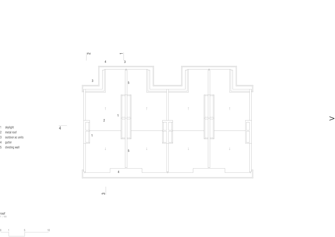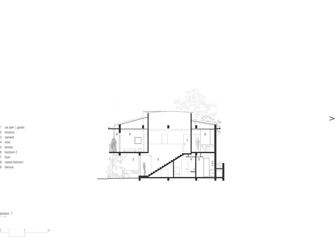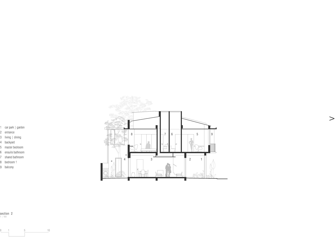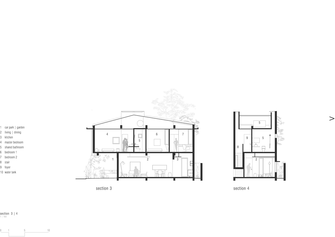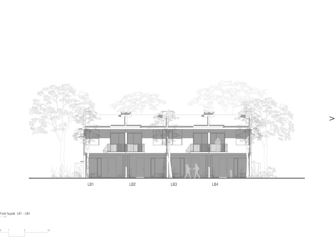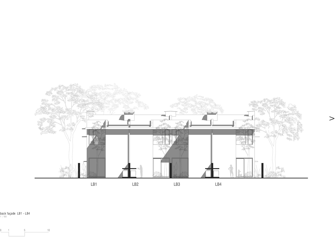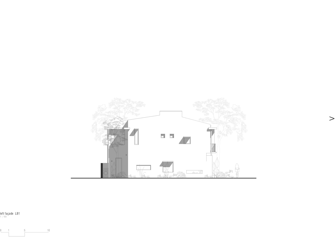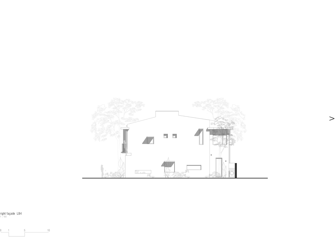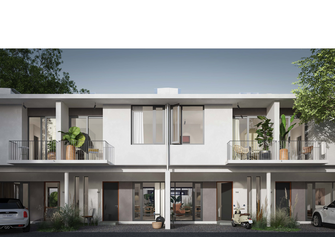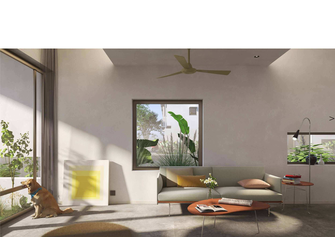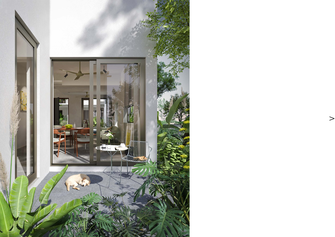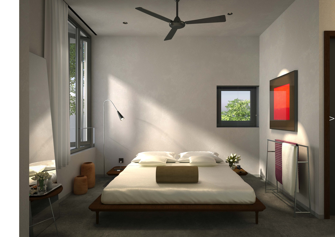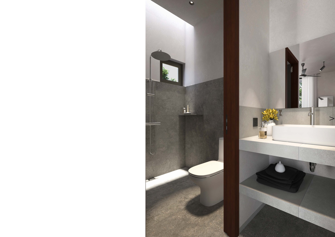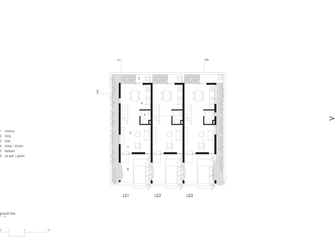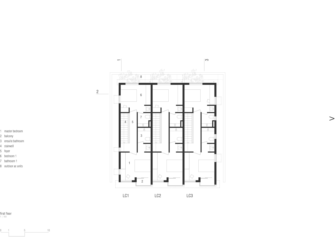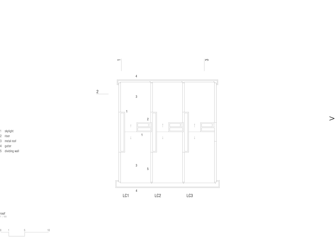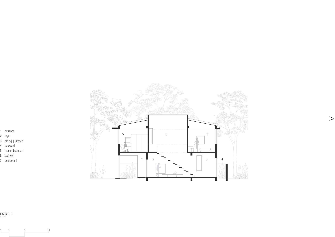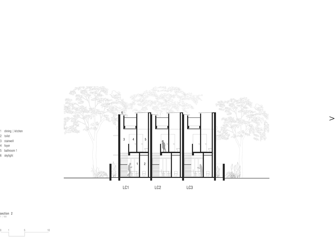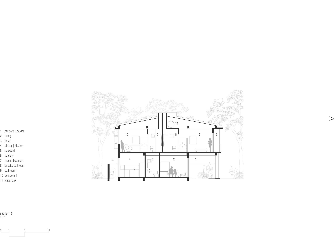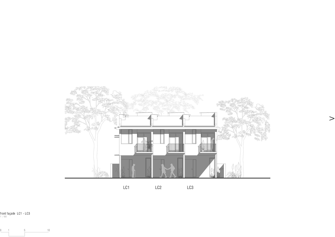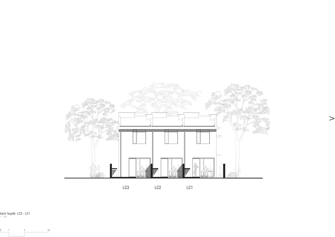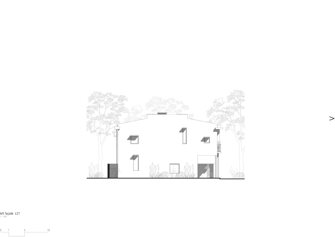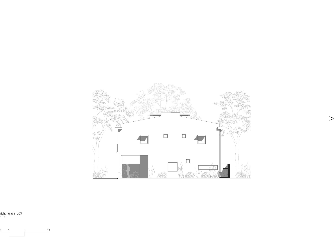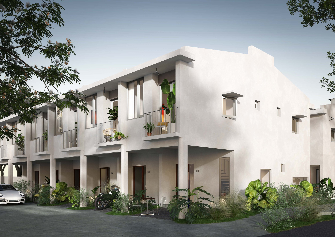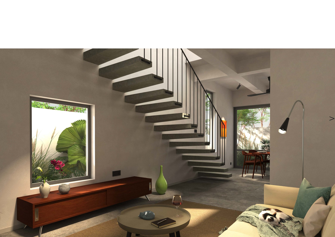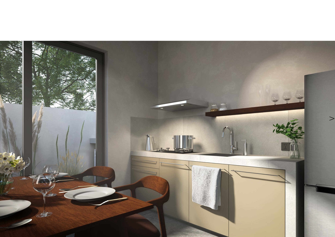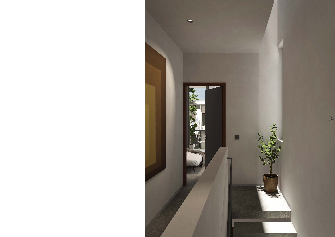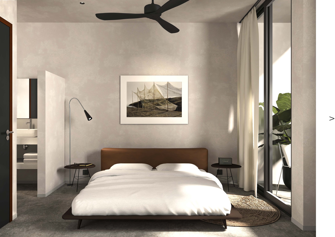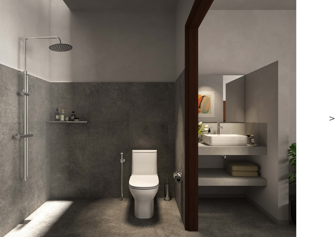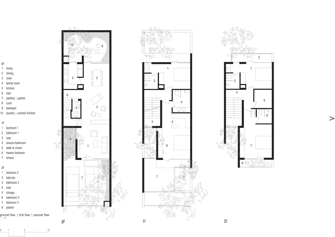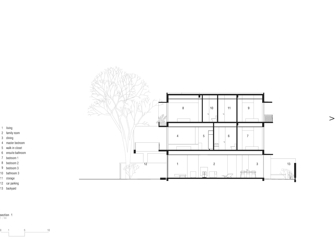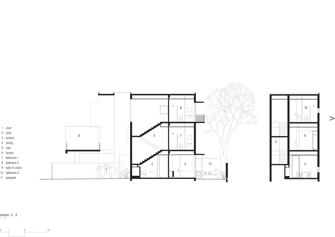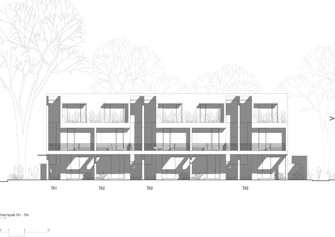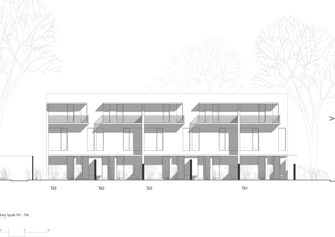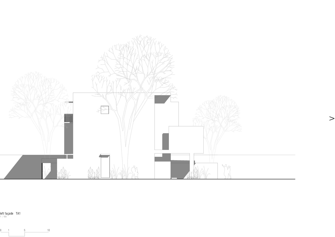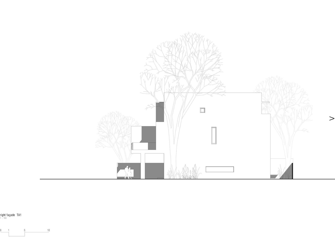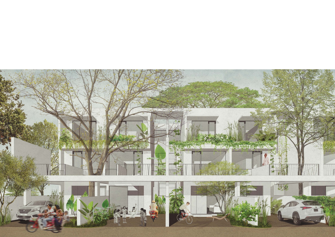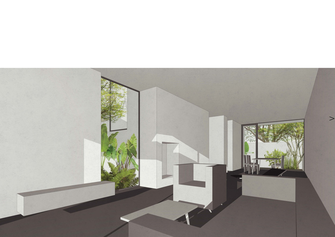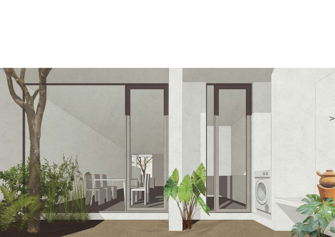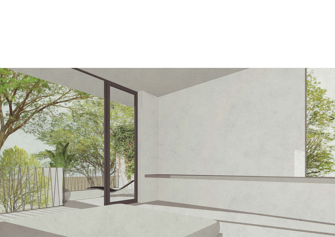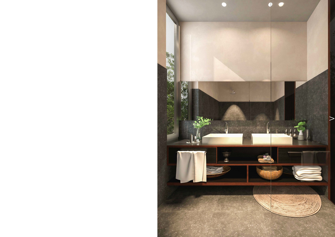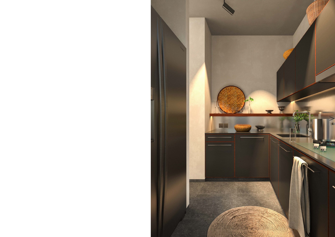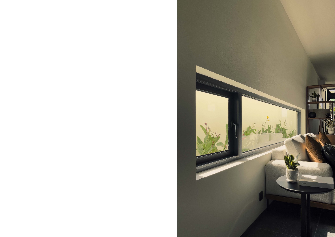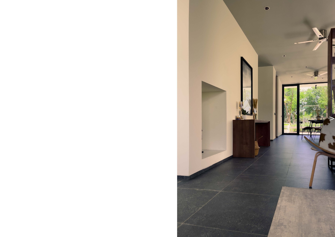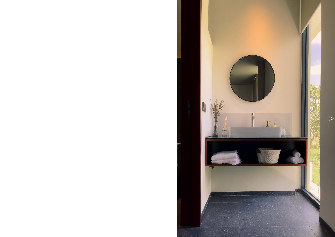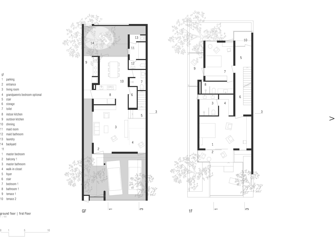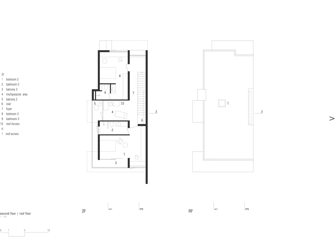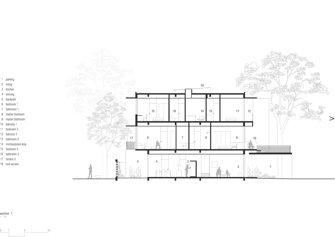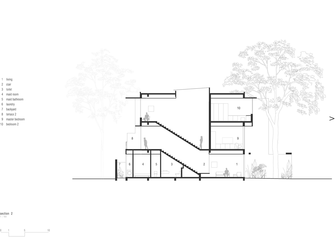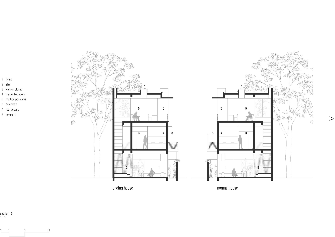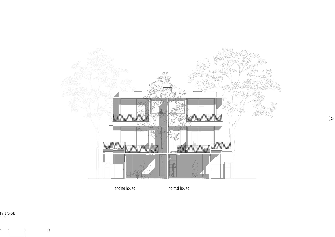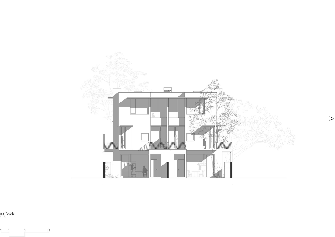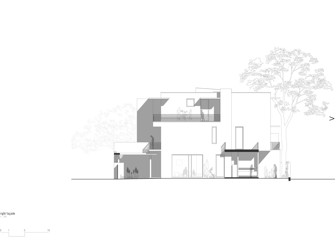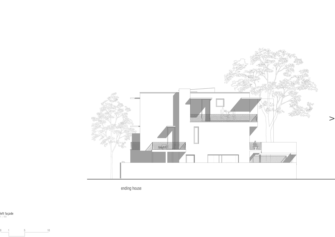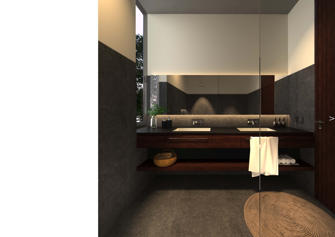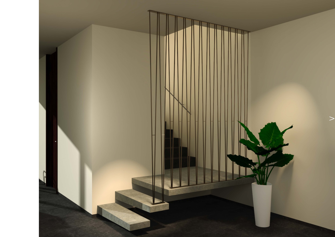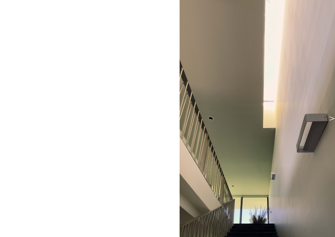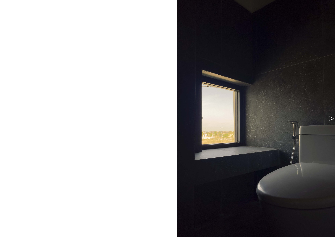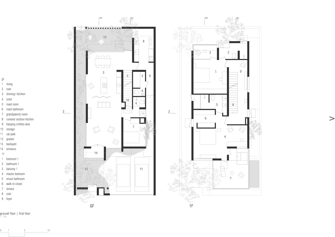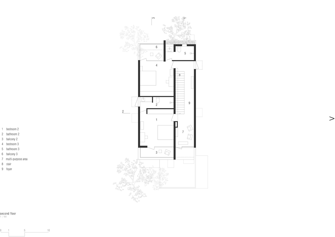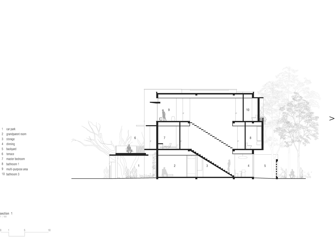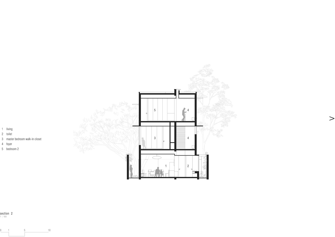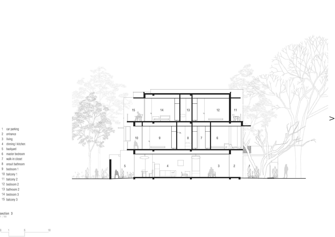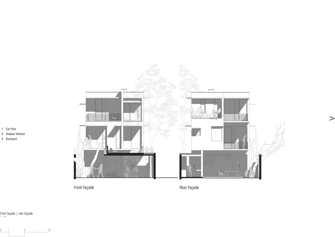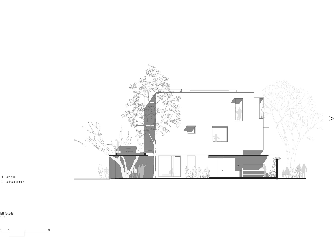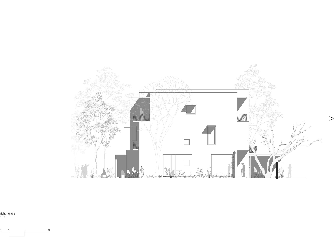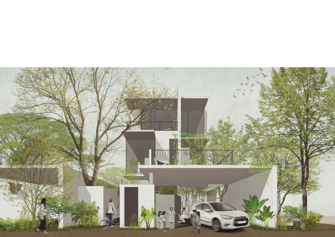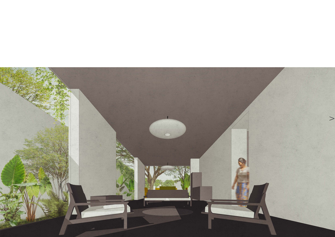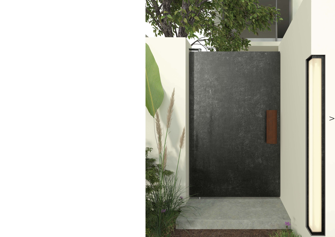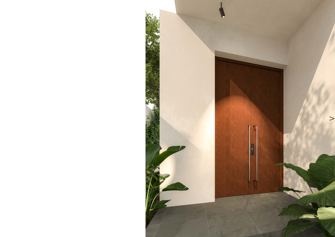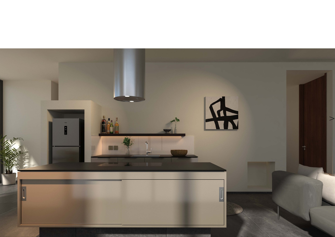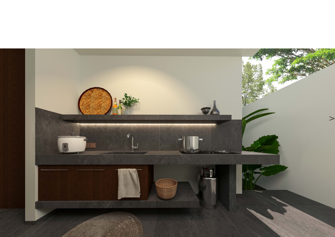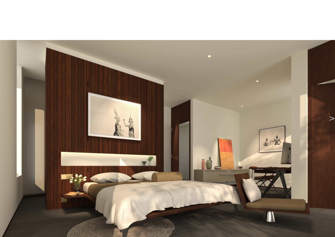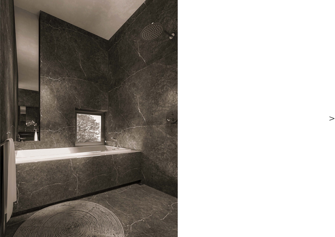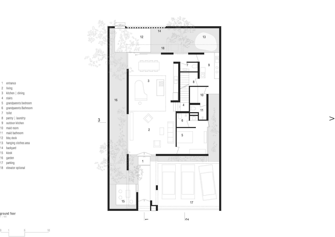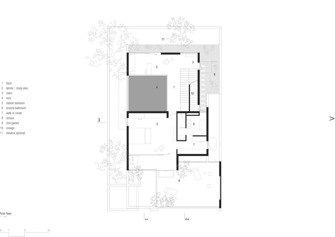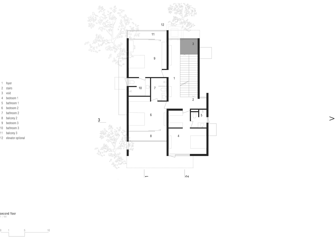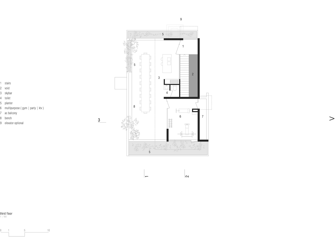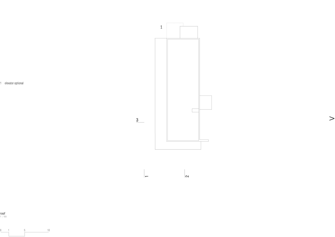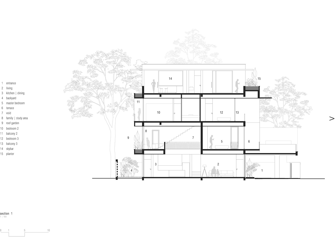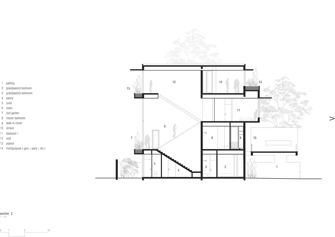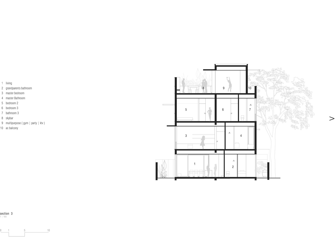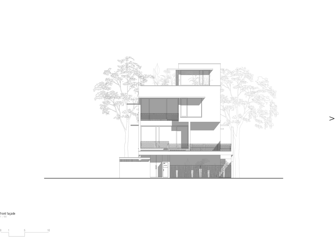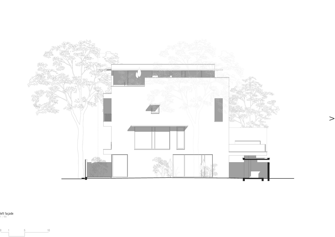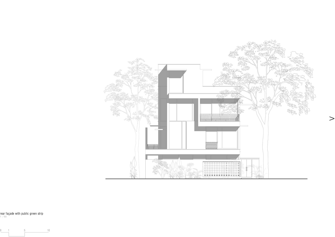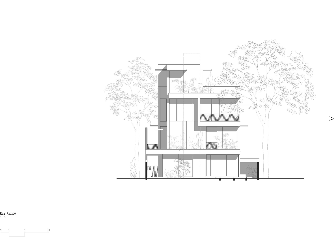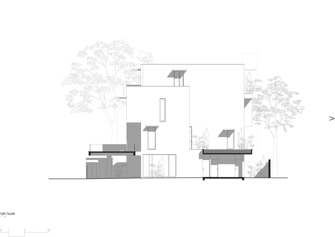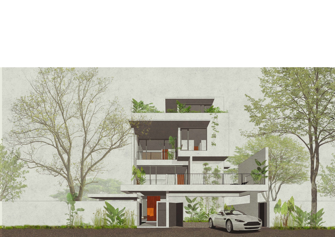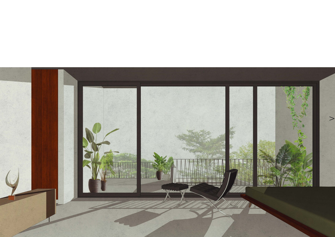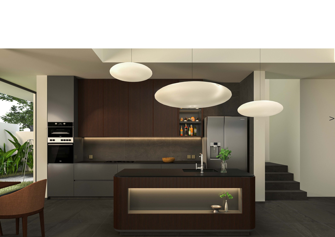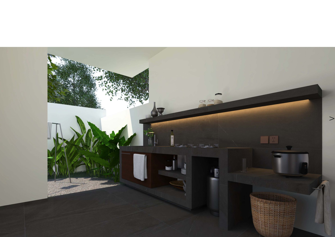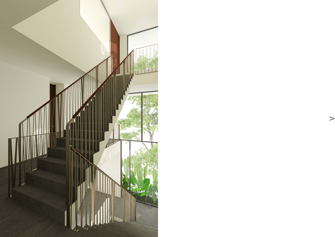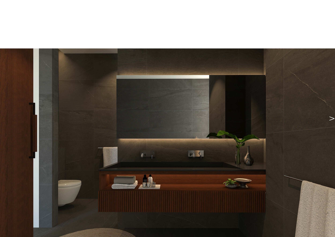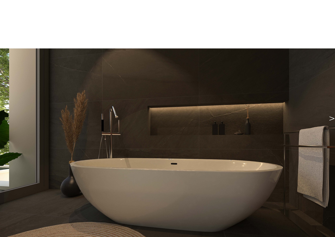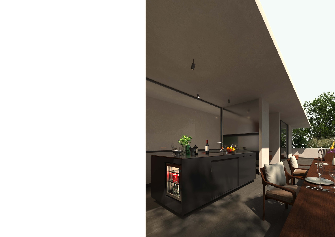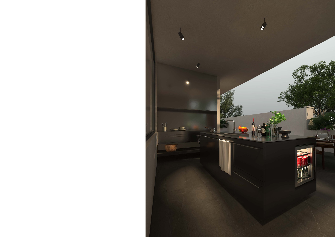samraong village
design . in progress . 2021
PhnomPenh . cambodia
a housing project is always more than houses and roads, more than impressive façades and square meters. cambodia has and will see a massive development of urban areas due to various reasons, hence creating spaces that nurture an inspiring, quality, and healthy life is an imperative to us. every cambodian, every human being deserves it.
five key principles that make samraong village a unique experience for an ambitious, contemporary, and refreshing living:
organic masterplan
people are neither machines nor numbers, but in fact part of nature itself. houses and roads are arranged in an organic composition with interwoven, generous greenery to give every place a unique identity, personal vibe, and distinct beauty. the secrete of order and variation at play. coming home and moving around the settlement shall be food for the soul.
pedestrian & bicycle friendliness
riverlike, car free inner park connections leading to the township centre as well as to the outer bicycle and jogging track makes work out, simply a stroll or a walk to the shops or friends a refreshing change for residents of all ages. kids playgrounds, barbeque sites, benches, and plots for community farming along these green strips enrich this outdoor pleasure.
neighbourhoods
instead of lining up houses along anonymous, straight roads with frequent traffic, clusters are formed to create community squares where neighbouring kids can play together, and the elderly can sit in front of the house and observe the tranquil but lively scenes. a balance between privacy and community wants to be reached to create a sense of belonging and safety.
dual orientation
unlike the usual single orientation to the parking and road, a private backyard each house receives adds another, lush, multifunctional outdoor space of a more intimate character than the front yard. this second court also provides better natural lighting for all rooms oriented at the rear, improved cross ventilation, and creates a comfortable buffer to the neighbouring buildings.
contemporary housing design
where functionality, art and elegance meet.
last but not least support refined, contemporary housing layouts and façade designs in tune with local traditions and the tropical climate an exciting living experience for up-and-coming khmers, that are stretching out to new horizons.
SHOPHOUSE A
this shophouse intrigues with its duel orientation. the stairs together with a bathroom block create a filter between the attractive shop in front and the multipurpose area facing a green yard in the back. this concept repeats on the first floor, where the living room with unrestricted view over the front yard is kept apart from a bright living kitchen at the rear of the building. From the first floor to the top, a sculptural stair, starting in an appia style, winds up through a well shedding light all the way down to the centre of the first floor. the terrace of the third floor opens up astonishing views to the surrounding lakes and villages, the master bedroom to the national stadium. all exposed windows are sheltered
IMAGE COURTESY TO ROBERT KLEINER
LINK VILLA A
this link villa was initially the smallest type in the development. it minimalised the use of space by maximizing the spatial experience. at the stair landing on the first floor a room with large sliding door turns the area into a multifunctional space with attached balcony. the top floor is dedicated to the master and stretches from the entrance and bathroom in front via private bedroom to a good size roof terrace in the back. this order ensures sufficient day light for the dining area despite the limited space at the back of the building.
LINK VILLA B
link villa b and c are later additions and aim to make samraong village accessible for people with lower income while upholding the quality of design and atmosphere. the main feature of this type is the cut out court at the back, that forms together with three neighbouring units a considerable size court providing decent lighting and conditions for plants.
LINK VILLA C
this type comes with the lowest price tag. the elegant open stairs optimize the space experience on the ground floor. also this type, as many others, create optimal light situations over stairs and in the upper floor bathrooms by implementing precise roof openings at strategic positions.
TWIN VILLA A
twin villa a is technically a link house but articulates divisions by the deep cuts in the front façades, bringing natural light into the depth of the houses, mainly the stair cases. the ground floor runs through from front to back and let’s the user so experience the full length of the property. a large terrace extending the master bedroom comes with a void that allows for a tree to grow through and supplies both, he living room with sufficient light and the bedroom with an exciting view and a level of privacy.
twin villa b
twin villa b intrigues with its wide living room facing not just the front yard but also giving an extensive view to the lush side garden. it is the first type in this series with outdoor and open indoor kitchen as well as a maid room. In contrast of twin a, this type’s master bedroom terrace is not shifted off horizontally, but vertically in order not to impact the view from the bedroom negatively.
single villa a
the smaller of the two free standing villas captivates through its delicate façade, carefully arranged entrance court and access to the roof terrace. the dining area connects with a wide sliding glazing to a decent size backyard. a uniquely designed kitchen island organizes the open floor plan favourably. each room comes with its own balcony and good size ensuite bathroom.
Single Villa b
single villa b is the most spacious of all types. it features a double story high space in the centre of the ground floor over the kitchen island. a convenient grandparent room compliments this floor. a gallery on the first floor can serve as study, library, gym etc.. the roof floor with bar, large terrace, planters and indoor entertainment or gym room rounds up this type richly.


